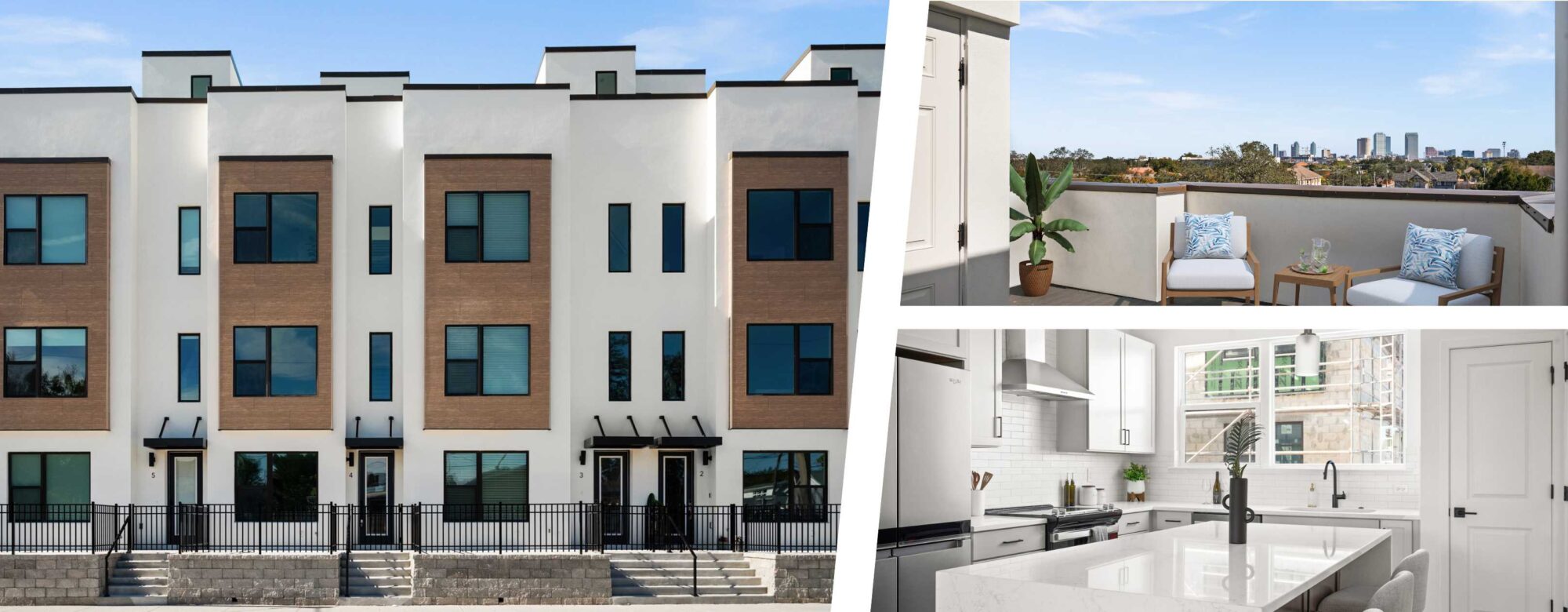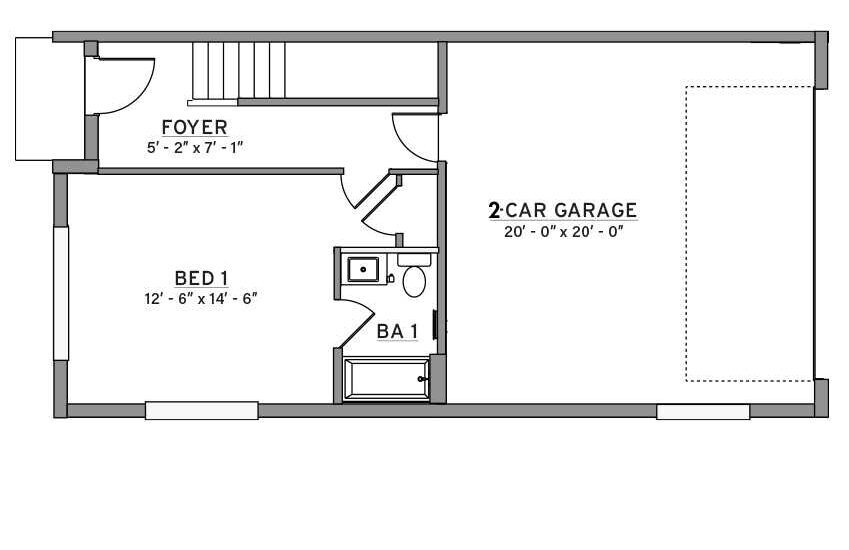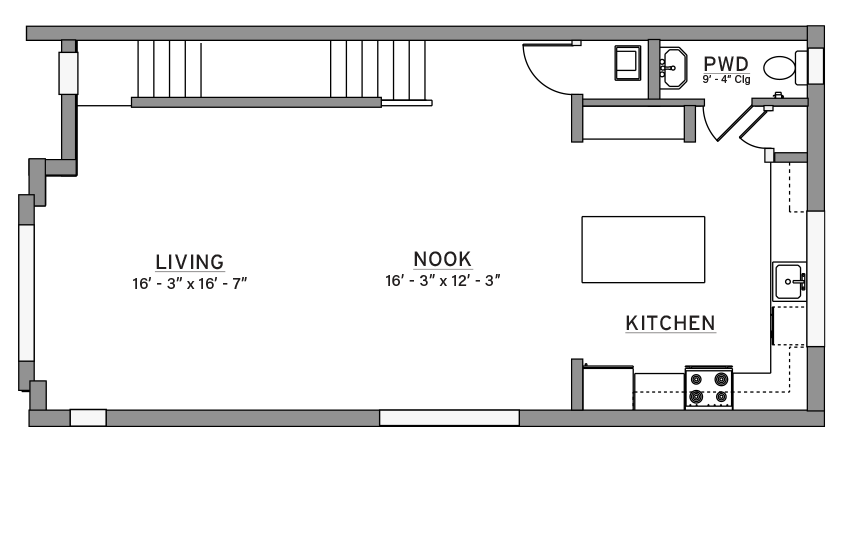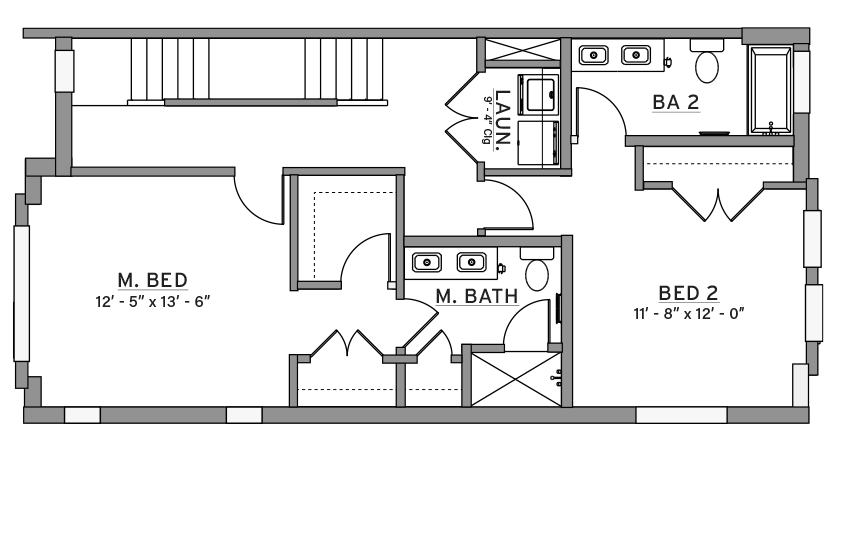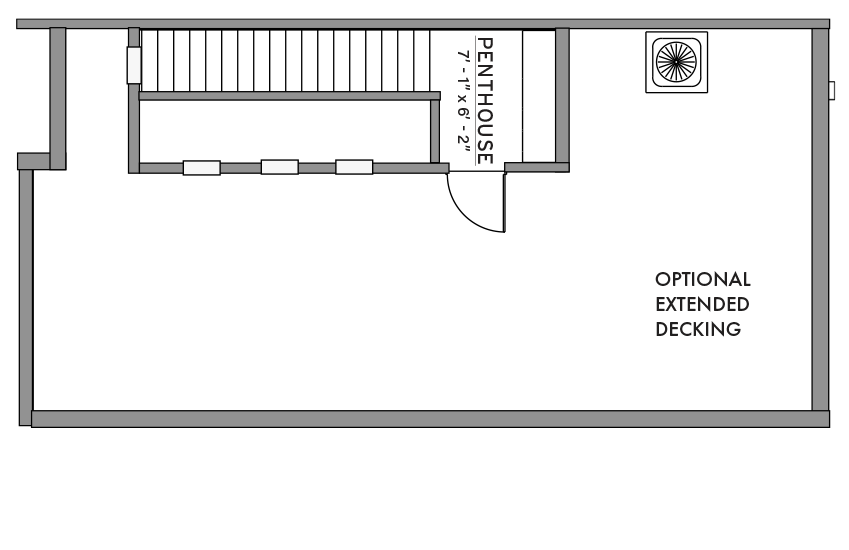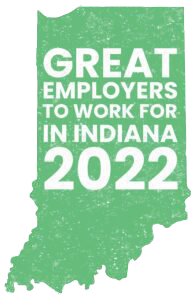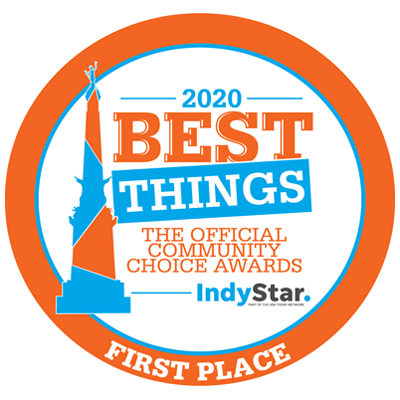Tour This Home: Alba Floor Plan
The ground level features a guest suite with a bedroom and bathroom, plus a two-car garage for utmost convenience. Ascending to the second floor, residents are greeted by an expansive open-concept space, where a chef’s kitchen with ample counter space and an eat-in island merges effortlessly with the dining and living areas, highlighted by a convenient powder bath. The third floor is a haven of relaxation, home to the master bedroom with walk-in closet and a double sink vanity, an additional bedroom with a full bath, and a laundry closet. The journey through the home concludes with a fourth-floor entertainment wet bar and a spacious rooftop deck, offering a perfect setting for gatherings and watching evening sunsets.

