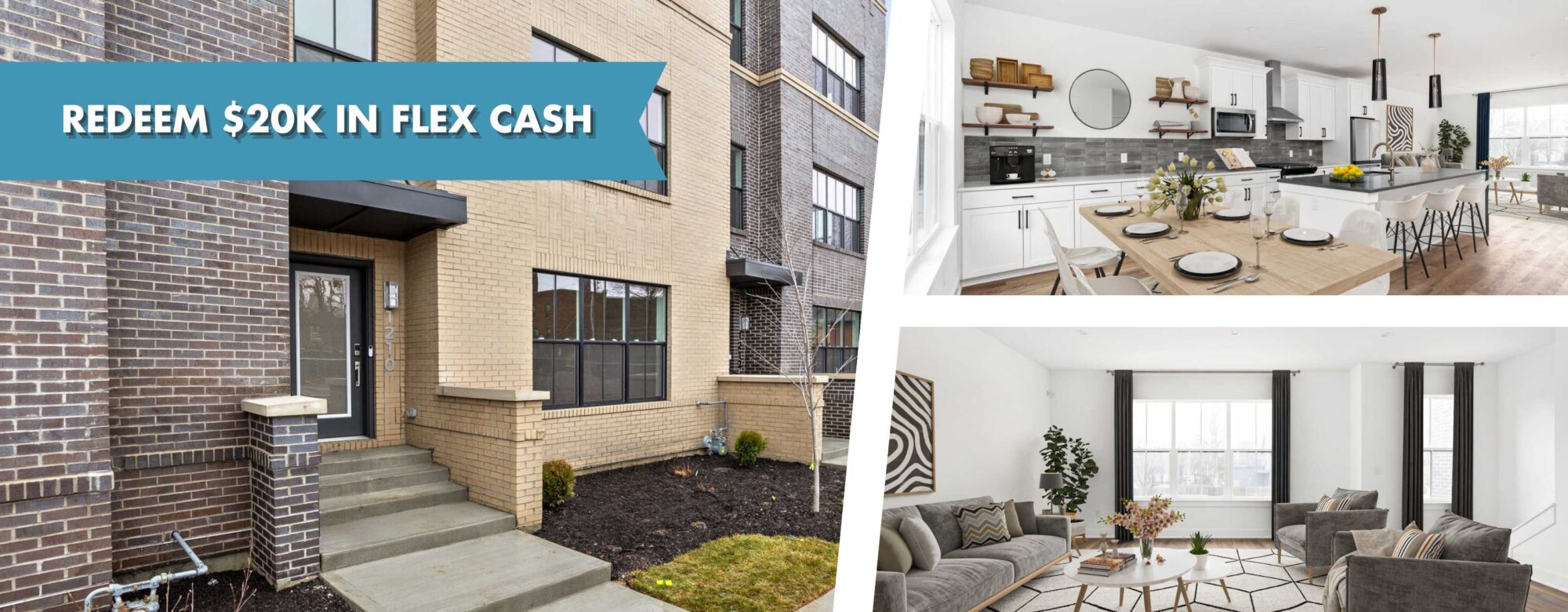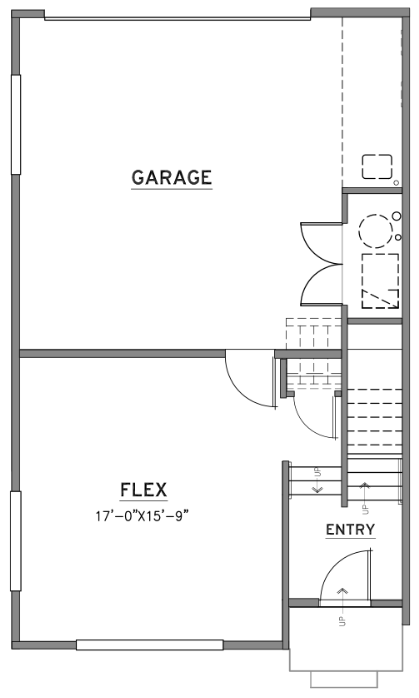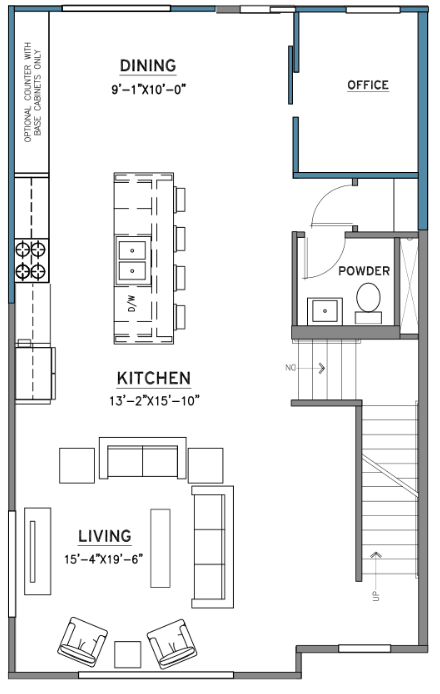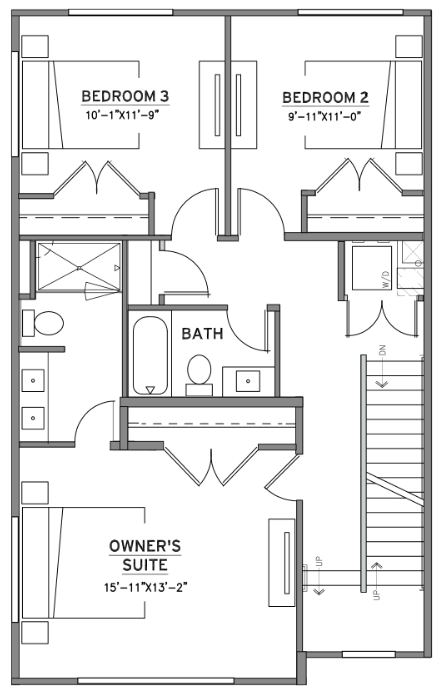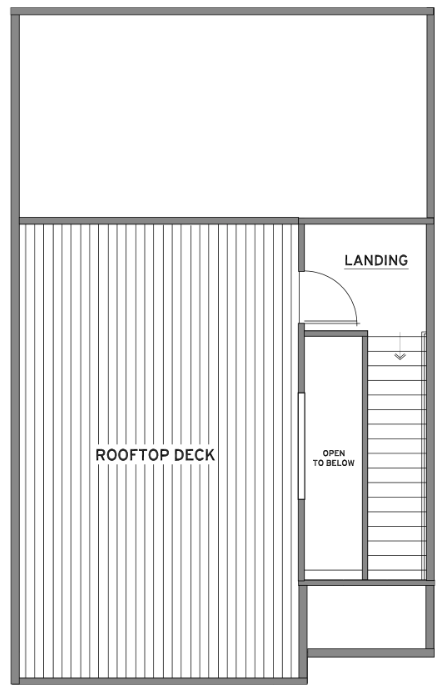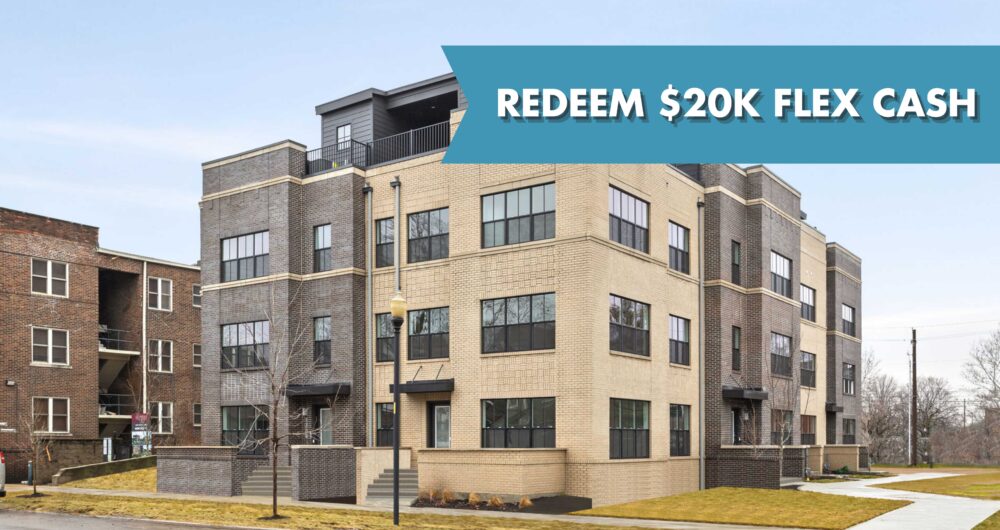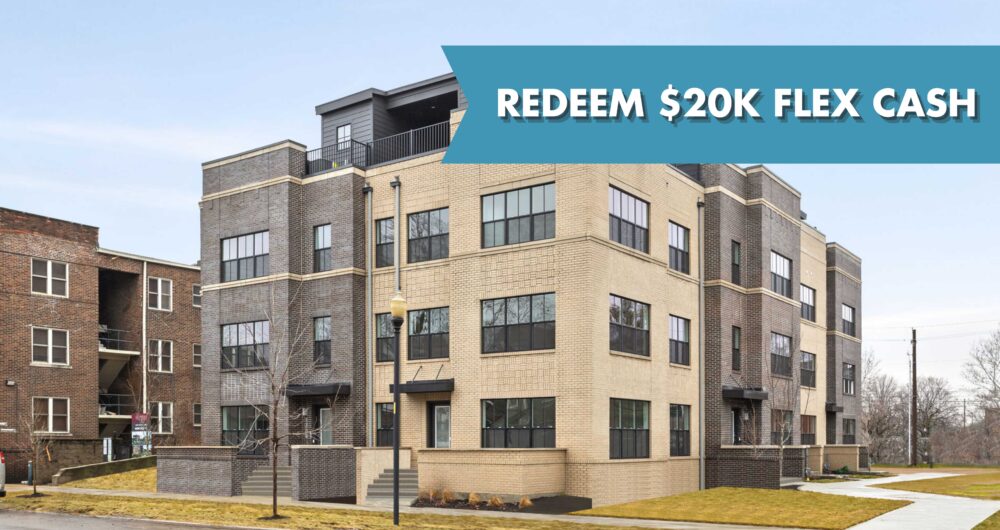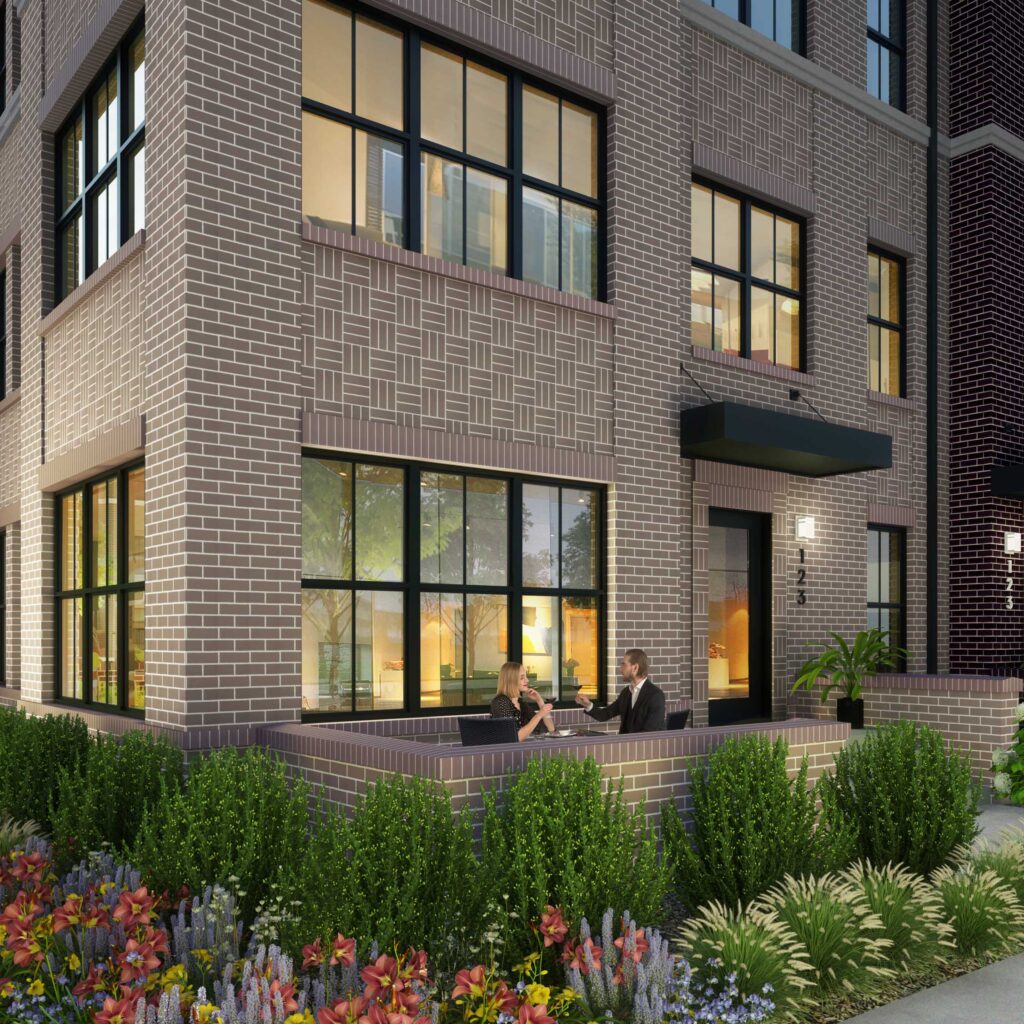About This Home: Chatham Floor Plan
Schedule A Tour View Virtual Tour
Introducing the Chatham: a four-bedroom, three-and-a-half-bath home with a distinctive rooftop deck. The first floor offers a welcoming guest suite and a two-car garage. Move up to the second floor to find an open-plan living space with a modern kitchen and eat-in island, alongside an office and powder bath. The third floor houses the luxurious owner’s suite with a walk-in shower and double-sink vanity, plus two additional bedrooms and a full bath. The highlight is the fourth floor’s expansive rooftop deck, perfect for relaxation and entertainment.

