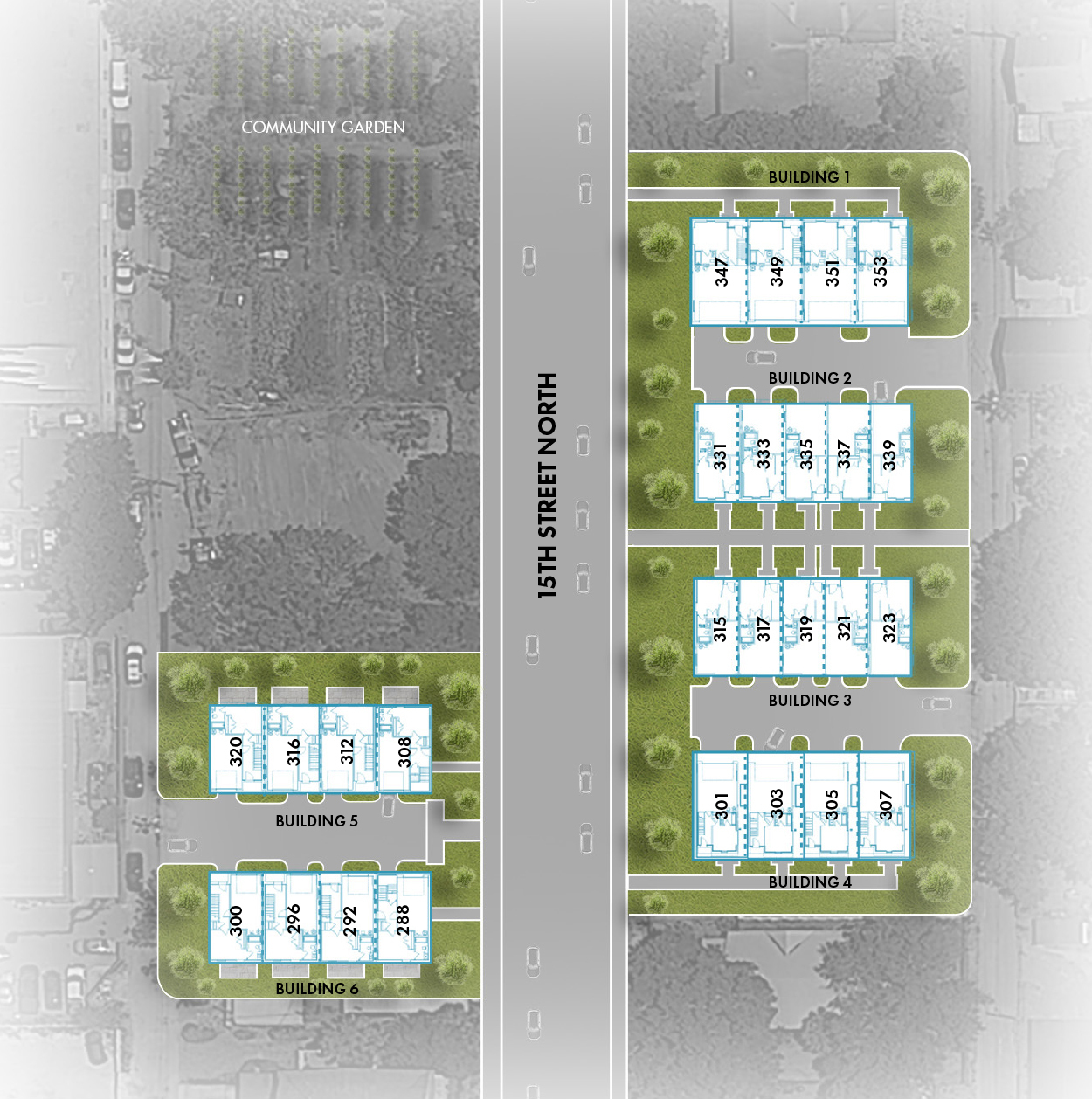Explore Modern Floor Plans
All three Alante floor plans include a private rooftop terrace on the fourth floor.
Now Selling New Townhomes From The Mid $700k’s Steps From St. Pete’s Historic EDGE District
302 15th Street North, Petersburg, FL 33705
Alante’s modern townhomes are designed to maximize living space while being close to the action.
Quick Move-InsView Site PlanExplore NeighborhoodBuyer Packet + Pricing
Designer Kitchens With Large Islands
Open-Concept Floor Plans
Private Rooftop Terrace
Private Rooftop Terrace
Wet Bar Outside Terrace
Bright, Airy Bedrooms
Double Vanity + Walk-In Shower
Flex Spaces For Home Offices
Walk-In Closets
Located In The EDGE District
Nearby St. Pete Pier
Nearby Dining Options
Modern Exterior Design
Alante features everything you’d expect in a new modern townhome. Entertain with a “wow” from your private rooftop terrace while watching Florida’s sunset views. Designer kitchens with large islands open into the living room for ultimate spaciousness. The owner’s suite is equally comfortable with oversized walk-in closets, double vanities and luxe walk-in showers.
Alante’s designer kitchens and private rooftop terraces are excellent for hosting gatherings for friends and family.
Designer Kitchens
Open-Concept Living Spaces
Private Rooftop Terraces
Private Garages
Quartz Countertops
Stainless Steel Appliances
Wood-Style Flooring
First-Floor Alternate Bathroom With Shower
Wet Bar On Second-Floor
Work Desk On Second-Floor
Second-Floor Upper Shelves At Kitchen
Second-Floor Upper Open Shelves At Kitchen
Low-Maintenance Living
Minutes To Downtown St. Pete
Ten-Minute Drive To St. Pete Pier + Spa Beach Park
Walking Distance To EDGE District + Tropicana Field

288 15th St. North
St. Petersburg, FL 33705
292 15th St. North
St. Petersburg, FL 33705
296 15th St. North
St. Petersburg, FL 33705
300 15th St. North
St. Petersburg, FL 33705
308 15th St. North
St. Petersburg, FL 33705
312 15th St. North
St. Petersburg, FL 33705
316 15th St. North
St. Petersburg, FL 33705
320 15th St. North
St. Petersburg, FL 33705
307 15th St. North
St. Petersburg, FL 33705
305 15th St. North
St. Petersburg, FL 33705
303 15th St. North
St. Petersburg, FL 33705
301 15th St. North
St. Petersburg, FL 33705
323 15th St. North
St. Petersburg, FL 33705
321 15th St. North
St. Petersburg, FL 33705
319 15th St. North
St. Petersburg, FL 33705
317 15th St. North
St. Petersburg, FL 33705
315 15th St. North
St. Petersburg, FL 33705
339 15th St. North
St. Petersburg, FL 33705
337 15th St. North
St. Petersburg, FL 33705
335 15th St. North
St. Petersburg, FL 33705
333 15th St. North
St. Petersburg, FL 33705
331 15th St. North
St. Petersburg, FL 33705
353 15th St. North
St. Petersburg, FL 33705
351 15th St. North
St. Petersburg, FL 33705
349 15th St. North
St. Petersburg, FL 33705
347 15th St. North
St. Petersburg, FL 33705
Watch this video to learn more about Alante’s floor plans and neighborhood..
Interested in living at Alante? Contact us today by completing the form below or call 813-321-5092.