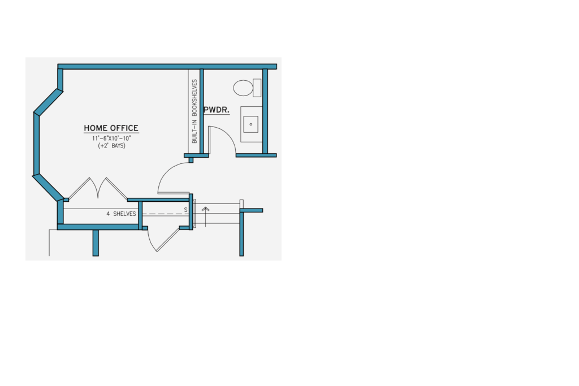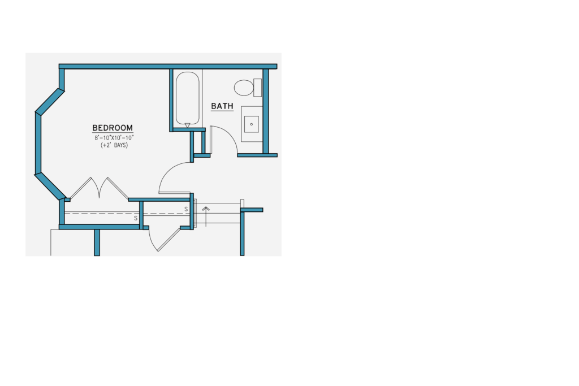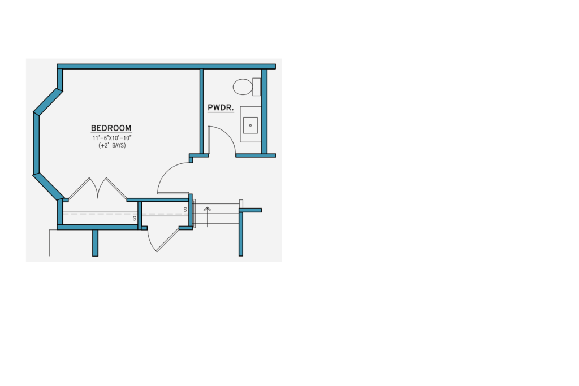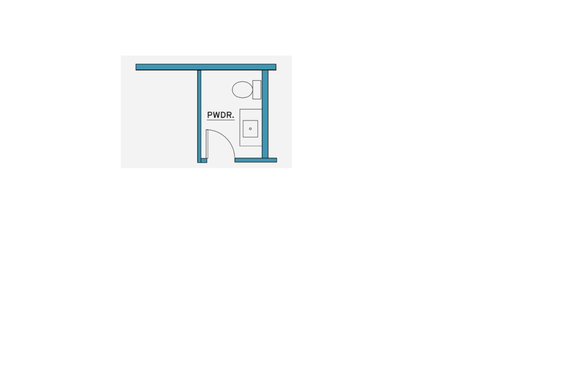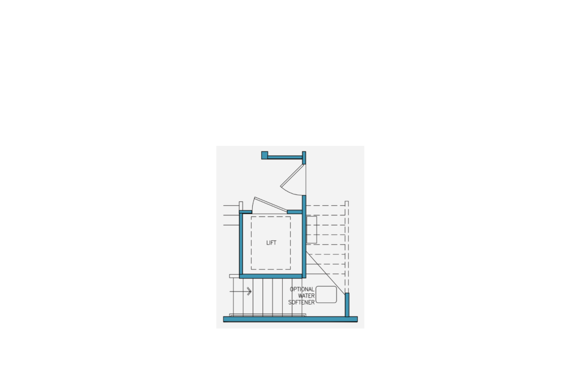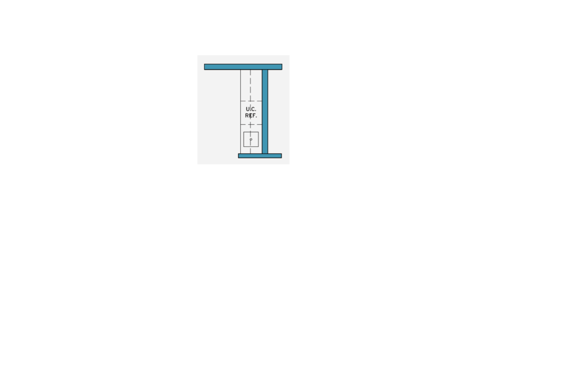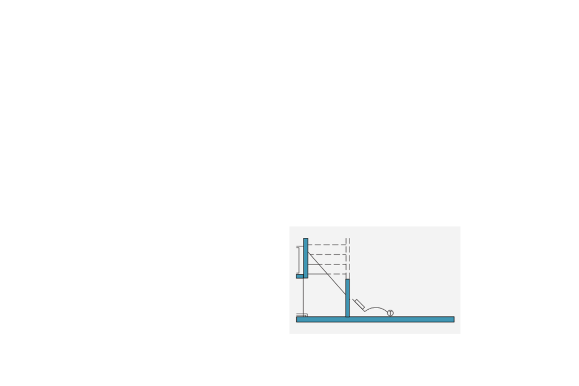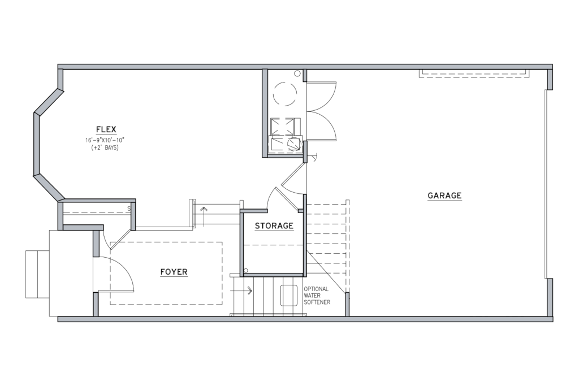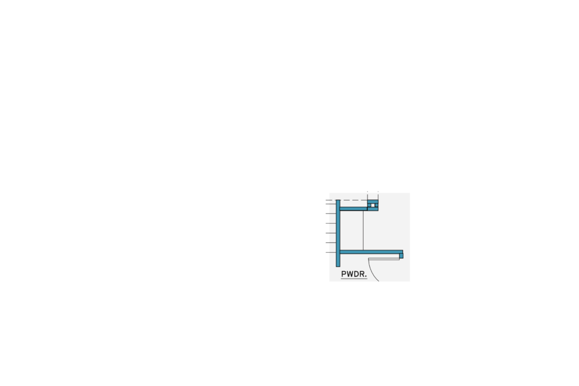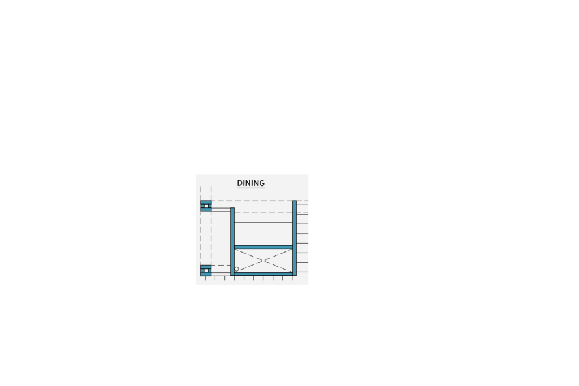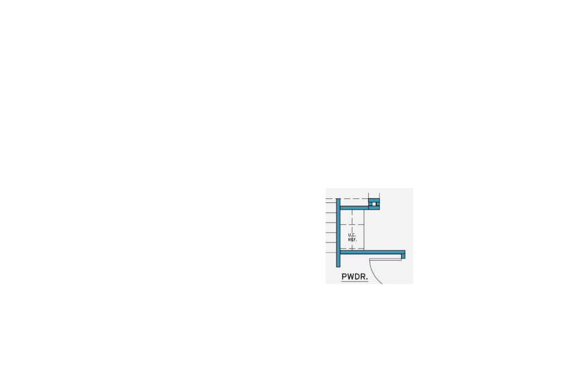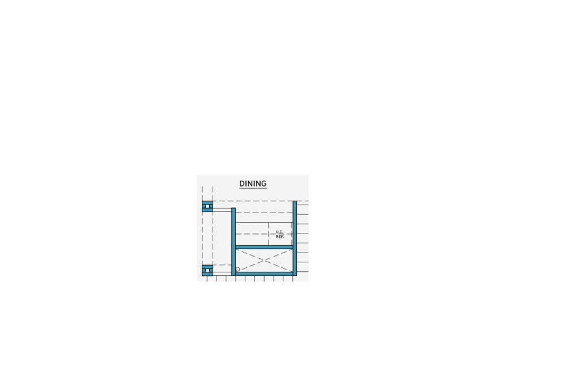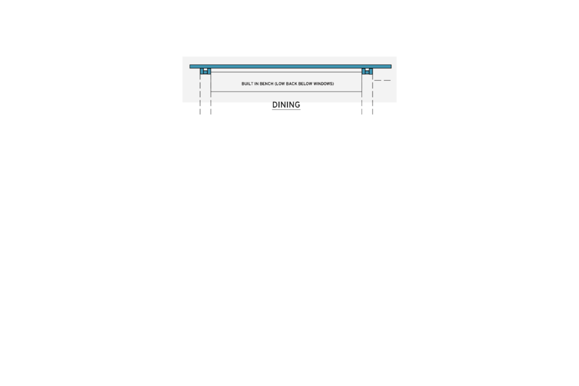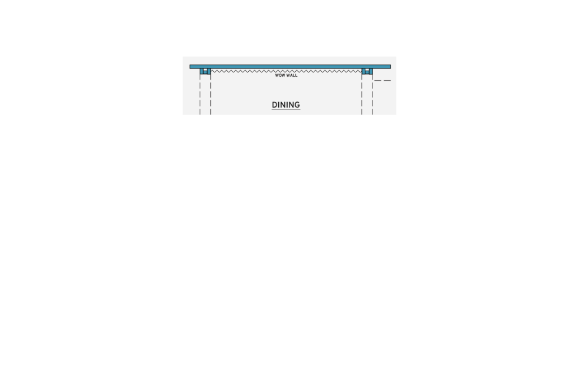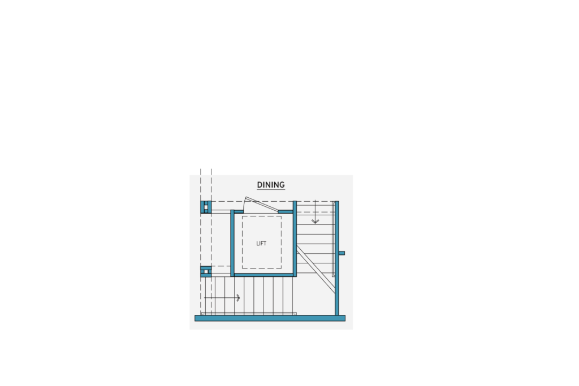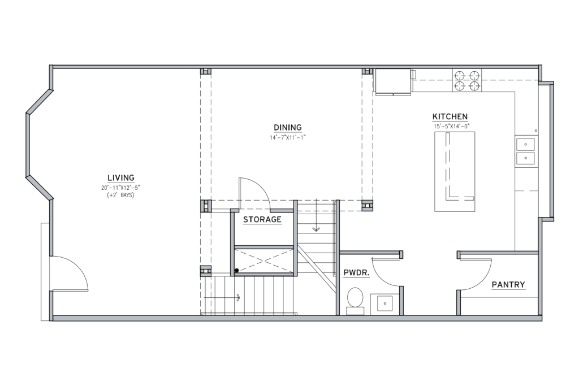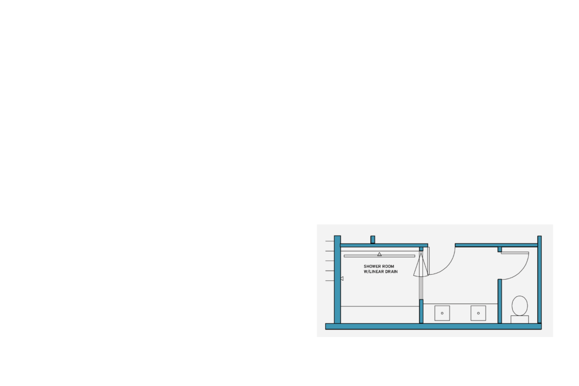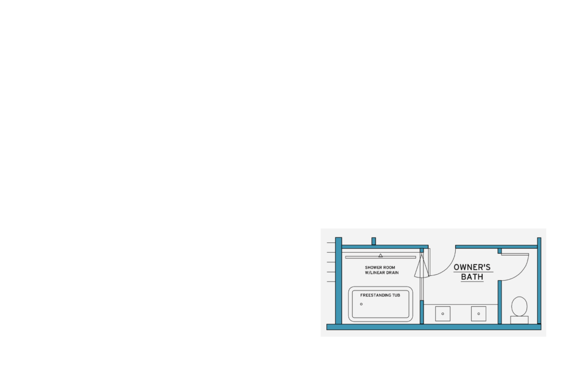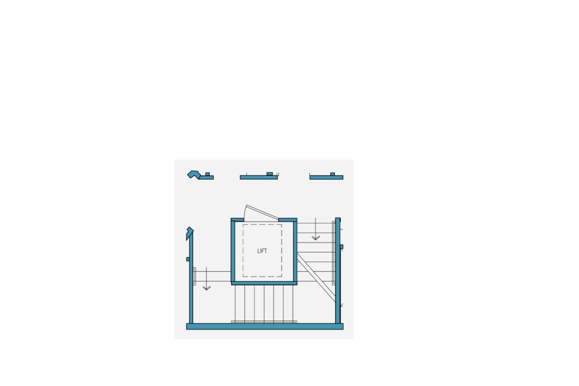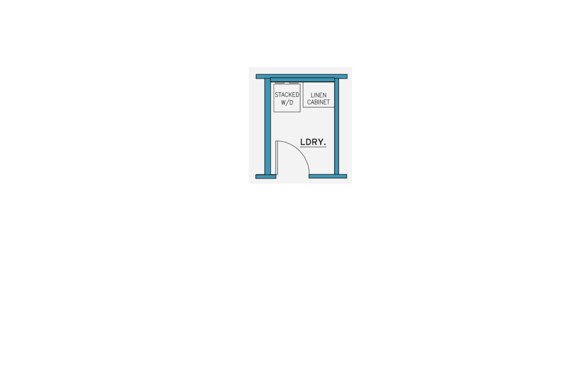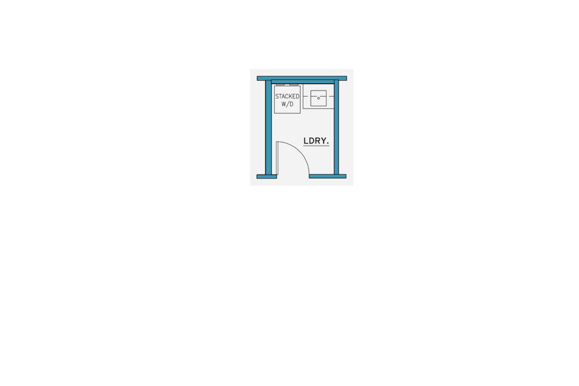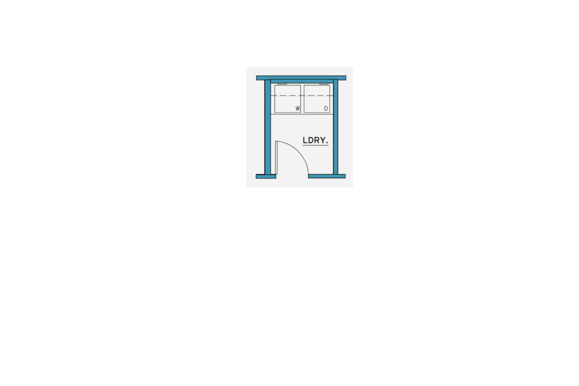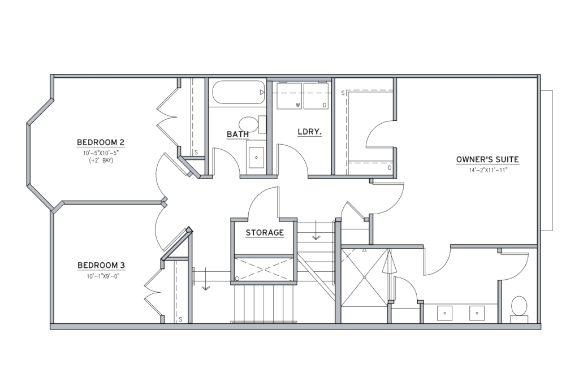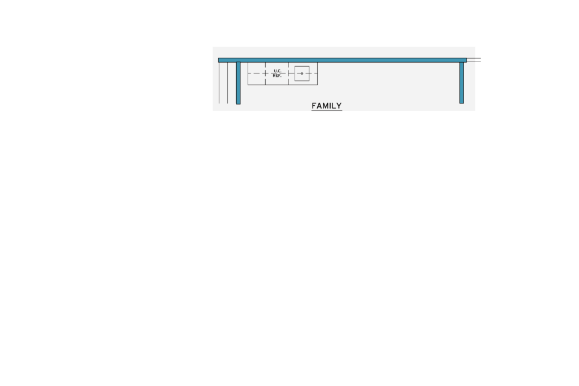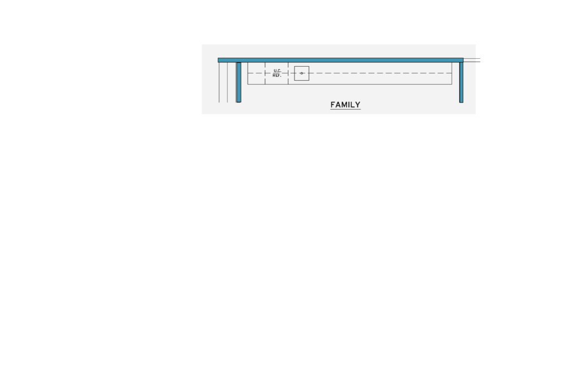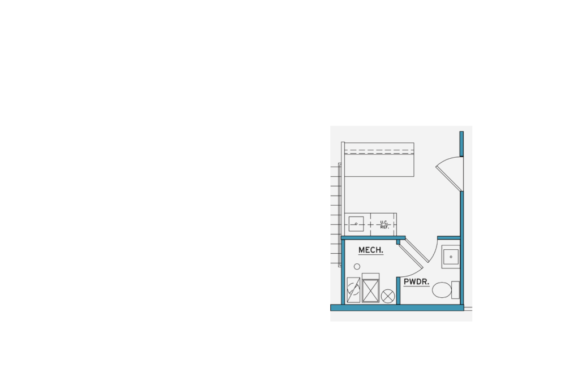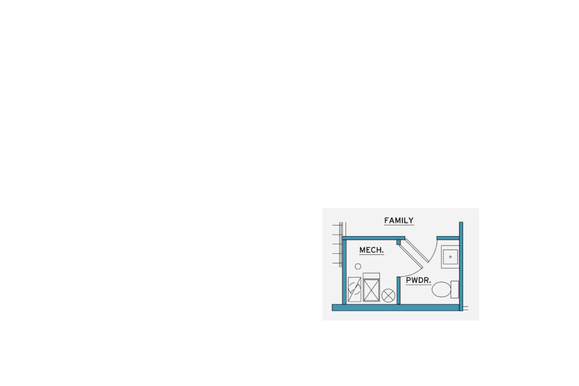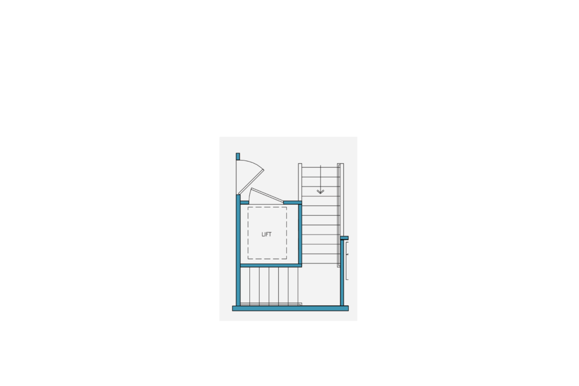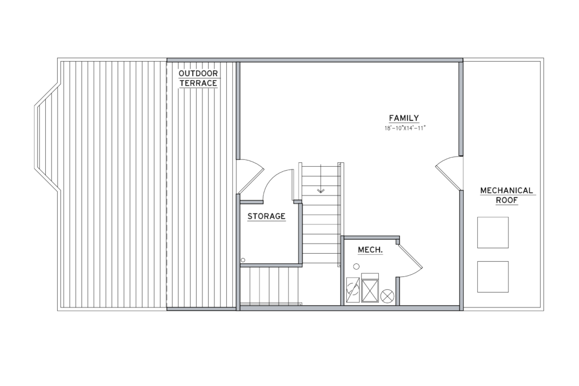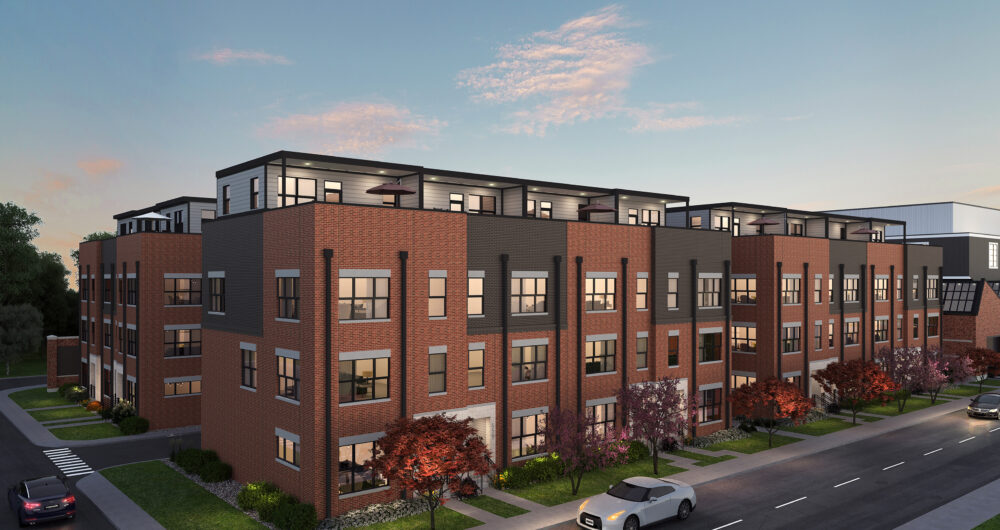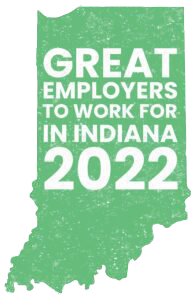10-Foot Ceilings On First and Second Floors
Private 2-Car Garage
Designer Kitchen With Island
42” Timberlake Cabinetry Full Overlay
Eat-In Area
Open Concept Multi-Functional Area
Private Rooftop Terrace
Smooth Ceilings Throughout
Quartz Countertop
Stainless Steel Appliances
Tru-Frameless Shower in Owner’s Bathroom With Chrome Fixtures
Ceramic Tile Floor and Tile Wall In Owner’s Bath
Dal-Tile Ceramic Tile Bathroom Flooring
Full Overlay Cabinetry In Bathrooms
Smart Home Features
The Cambridge at Mélange
The four-story Cambridge Brownstone features three to four bedrooms, 2.5 to 3.5 bathrooms and a private, two-car garage. Enjoy the flex space on the first level with options of a luxe entertainment center or additional bedroom with a bathroom. The designer kitchen features a quartz island overlooking the open living and dining room with a tucked away powder room. The impressive owner’s suite is complete with a walk-in closet and a double-vanity sink on the third floor, plus two additional bedrooms with a full bath. Entertain on the top floor in the family room or outside on the spacious private rooftop terrace.
First-Floor Home Office
Wet Bar / Beverage Center
Additional Bedroom Options
Additional Bathroom Options
Residential Lift / Elevator
Banquette Bench in Dining Room
Wow Wall in Dining Room
Workstation
Laundry Linen, Sink, or Folding Station
Luxe Entertainment Wall
 3-4 Bed
3-4 Bed 2.5-3.5 Bath
2.5-3.5 Bath 2,734 Sq Ft
2,734 Sq Ft
 4 Stories
4 Stories 2-Car Attached Garage
2-Car Attached Garage
Customize Your Home
