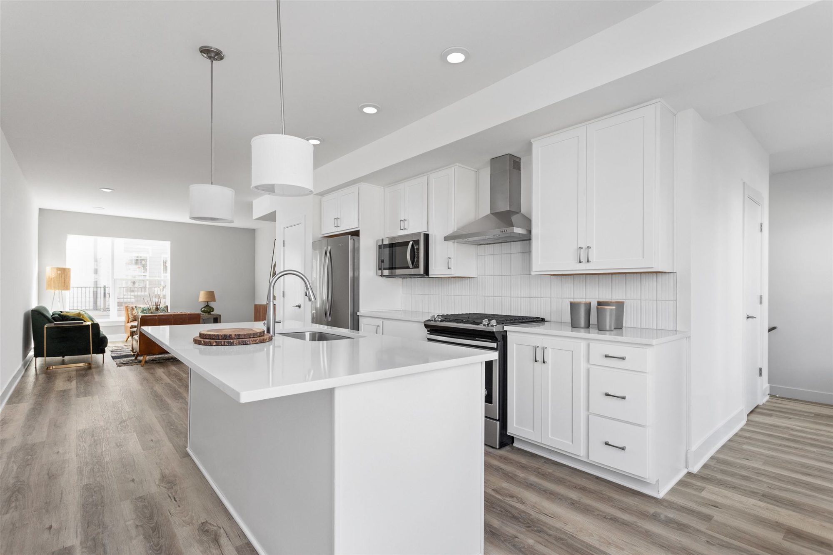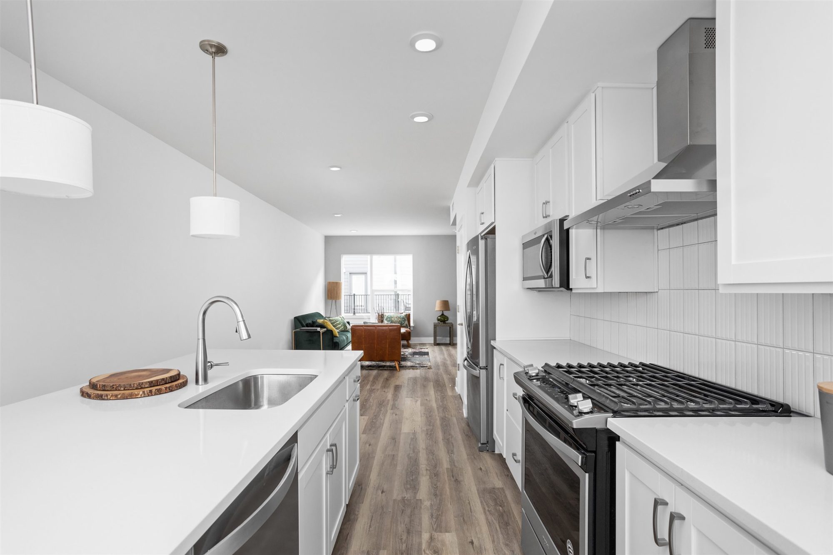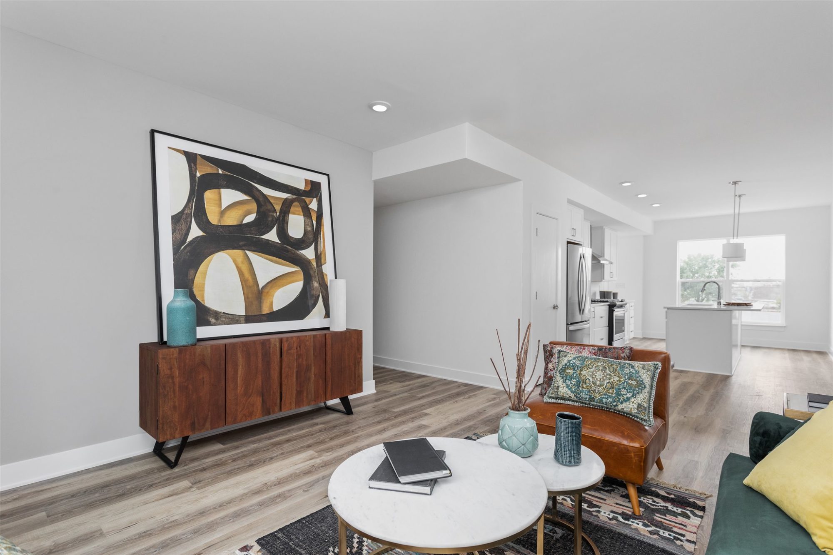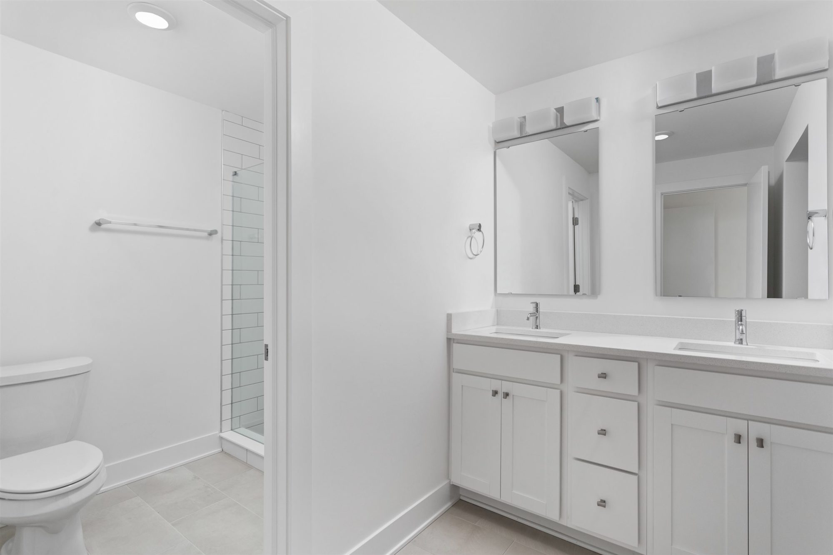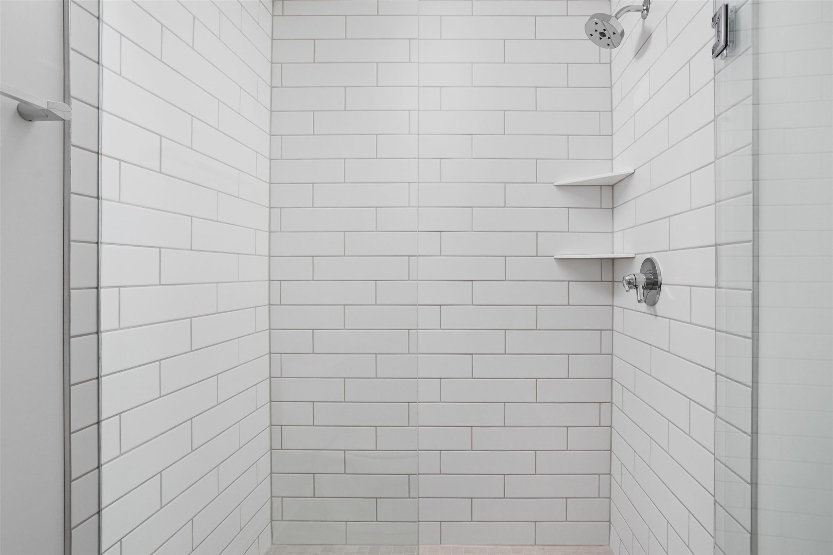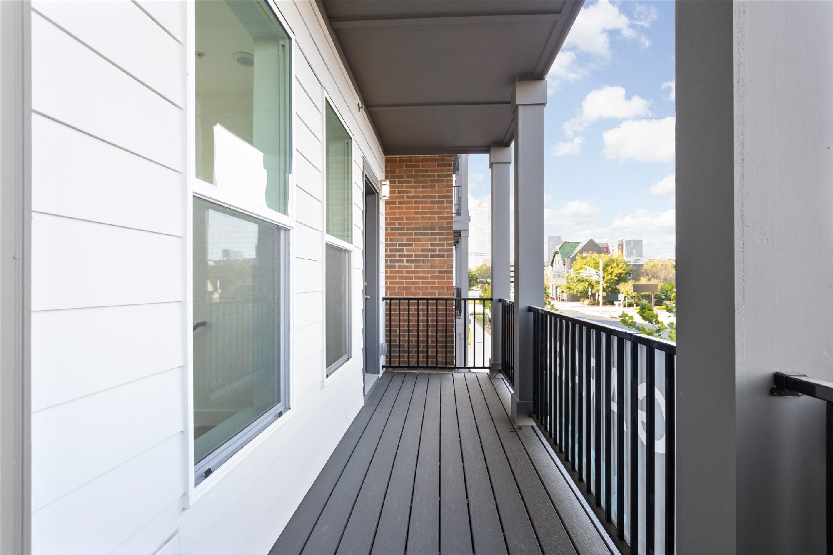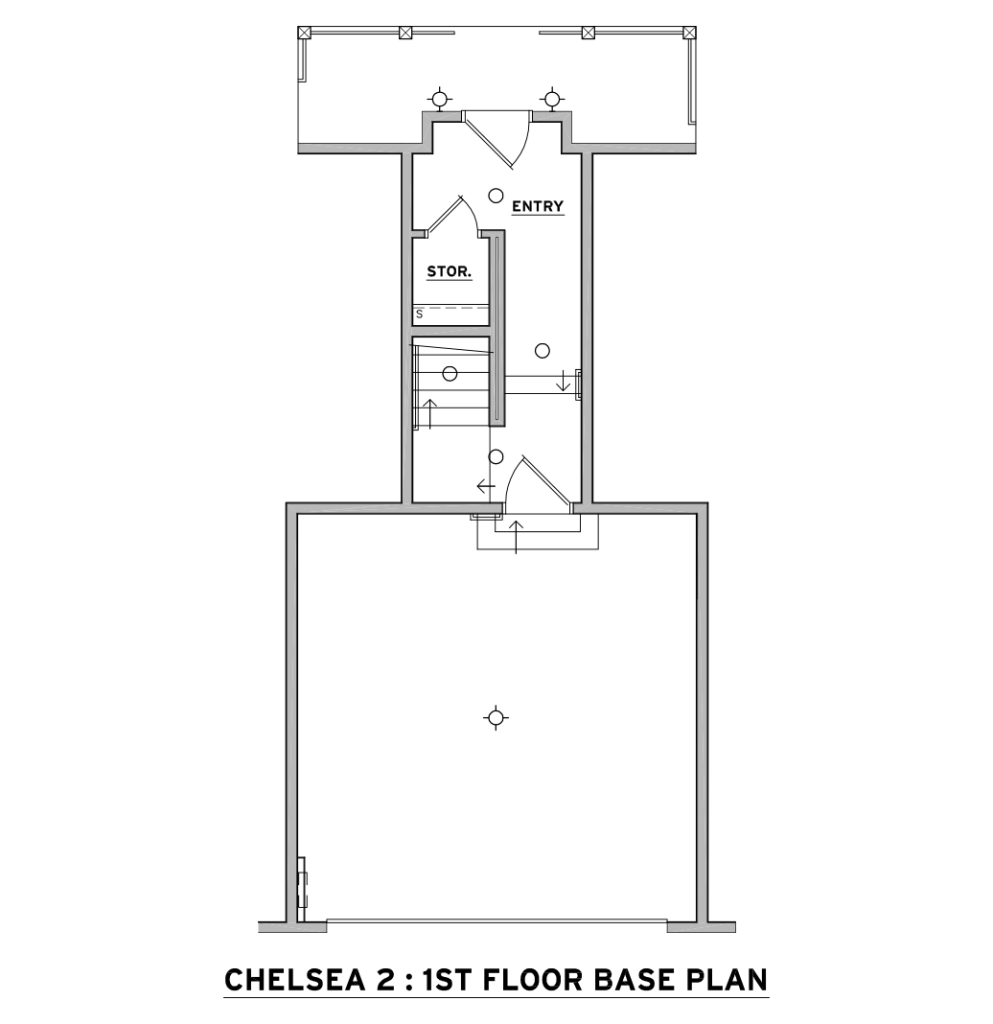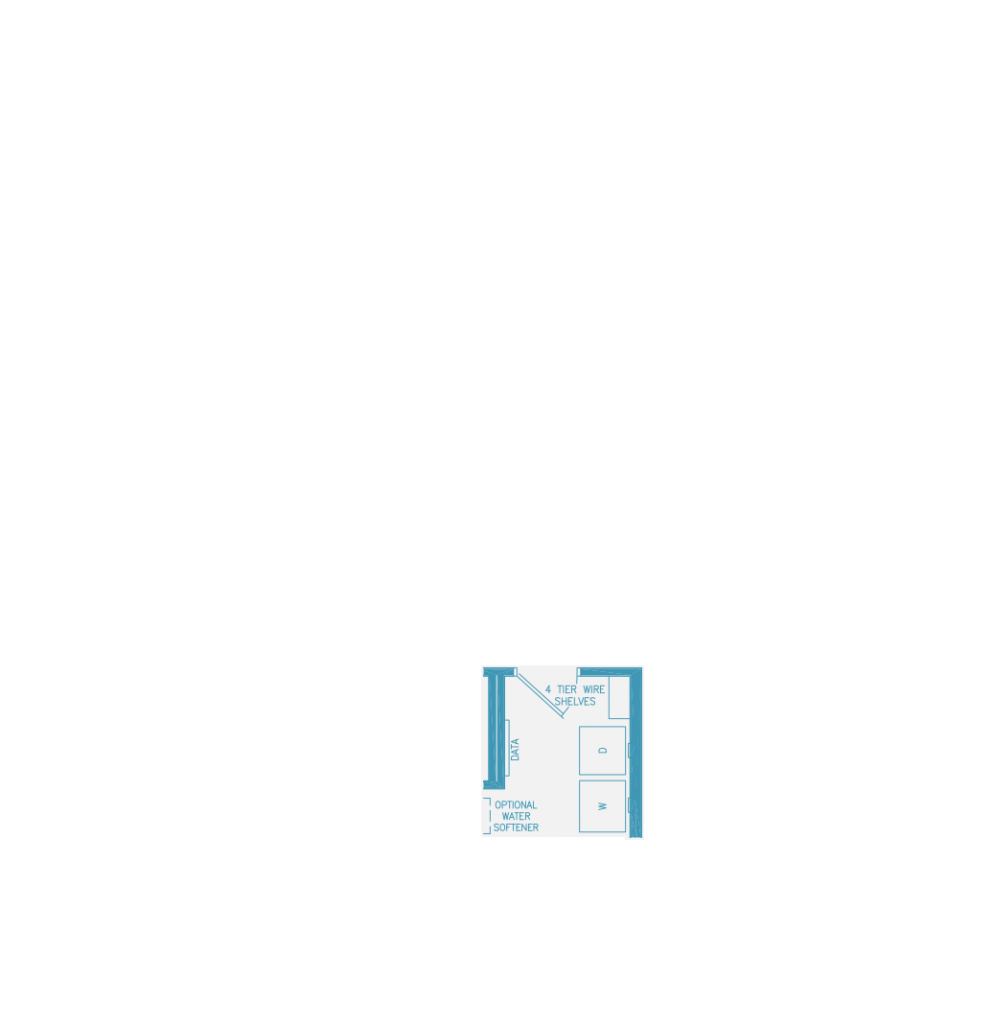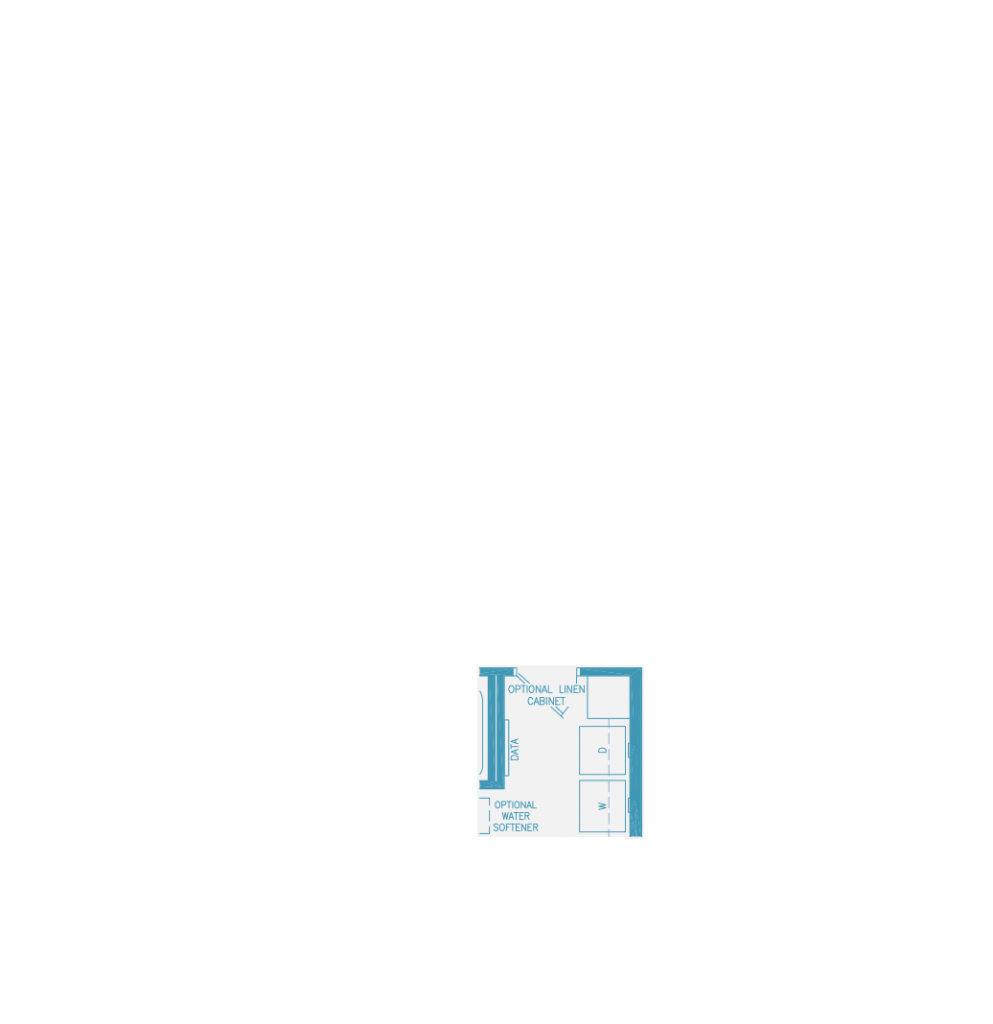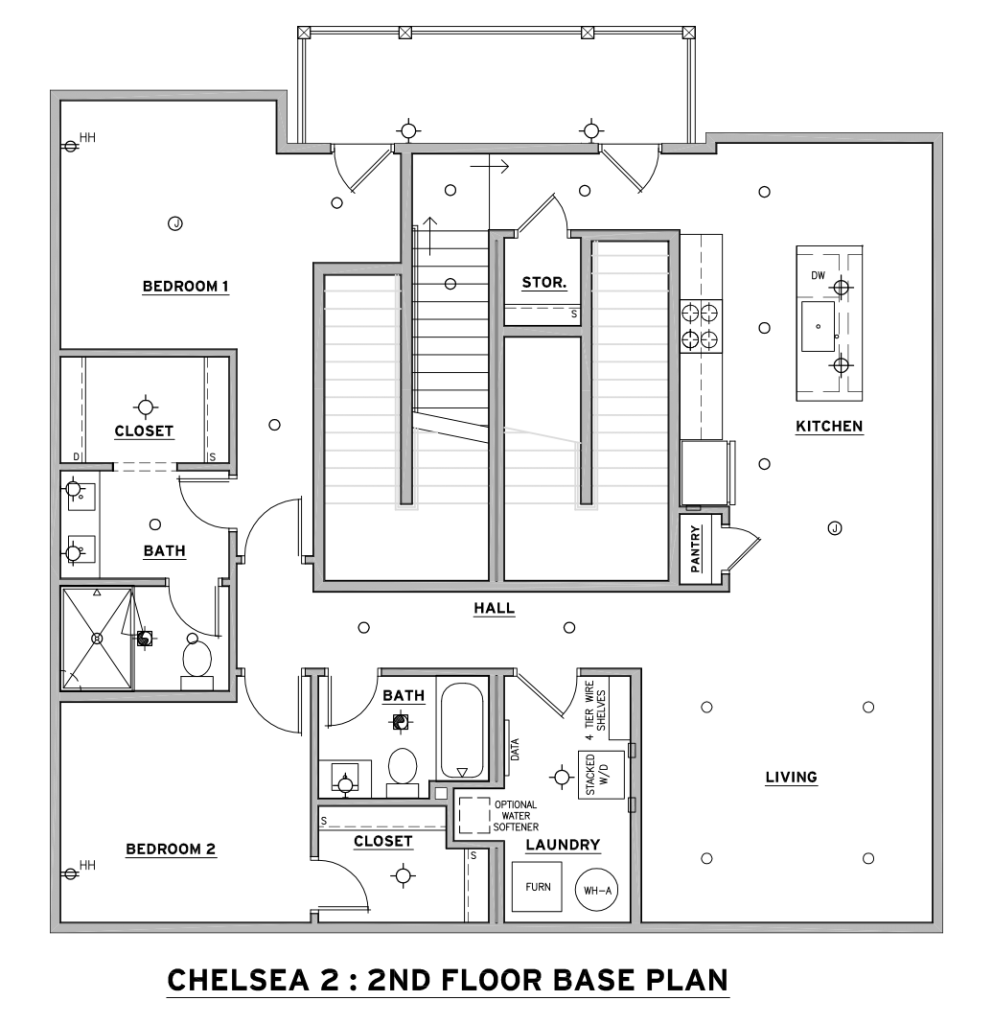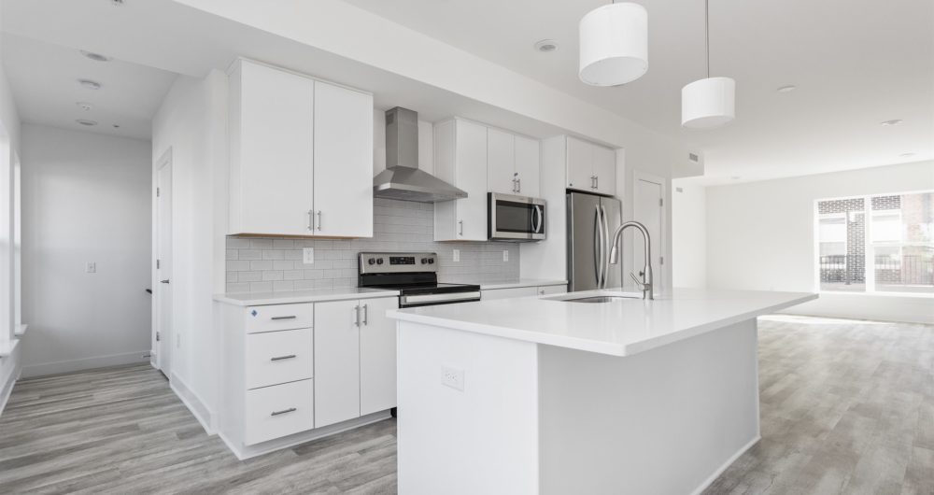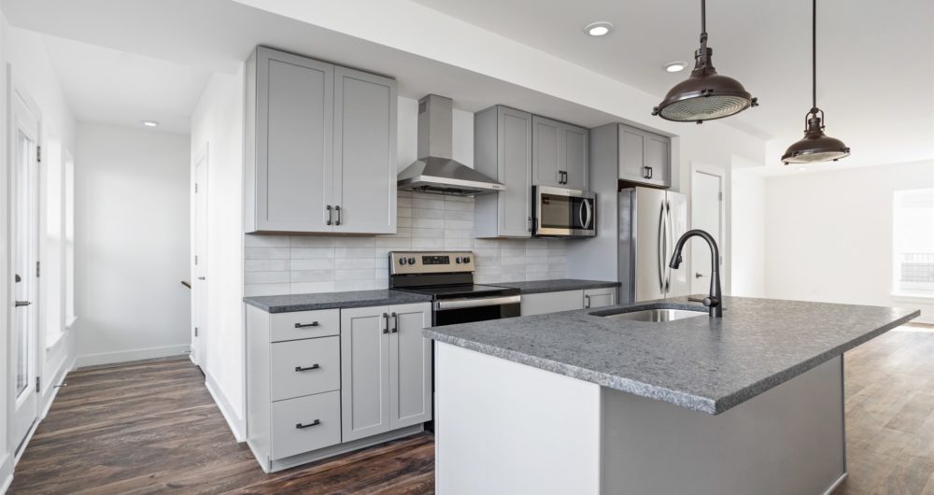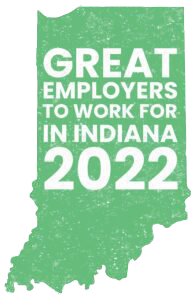Seven2Seven, Unit 103
Your new home at Seven2Seven is move-in ready now! The Chelsea floor plan features all the living spaces on one level! This 1,510 square feet open-concept floorplan has two bedrooms and 2.5 baths. Beautiful finishes including quartz countertops, 42″ white Timberlake cabinets, kitchen tile backsplash and tile flooring in the bathrooms. Private two-car garage with private entrance to home. Click below to schedule your tour today!
Floor Plan
Explore the Neighborhood
Click + drag the interactive map below to familiarize yourself with the Seven2Seven area.
![]() MAJOR EMPLOYERS
MAJOR EMPLOYERS
![]() INDIANAPOLIS CULTURAL + MONON TRAIL
INDIANAPOLIS CULTURAL + MONON TRAIL
![]() ARTS, ENTERTAINMENT AND WELLNESS
ARTS, ENTERTAINMENT AND WELLNESS
![]() COFFEE SHOPS
COFFEE SHOPS
![]() RESTAURANTS AND GROCERY
RESTAURANTS AND GROCERY
![]() COCKTAILS AND NIGHTLIFE
COCKTAILS AND NIGHTLIFE

