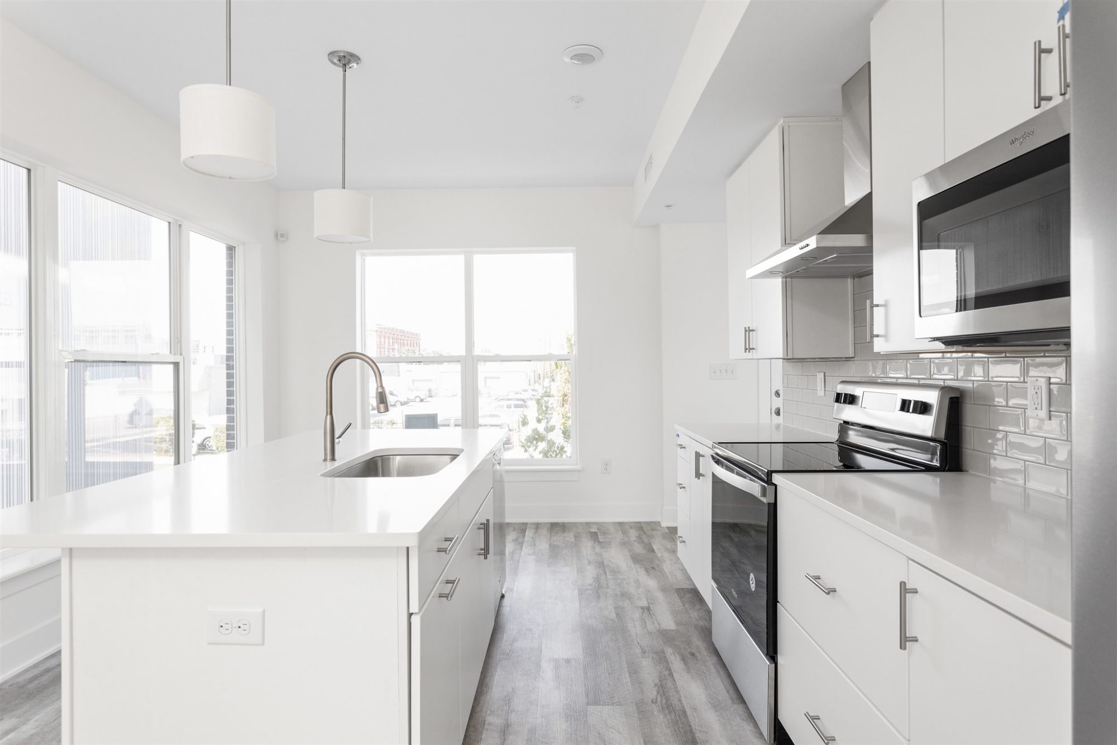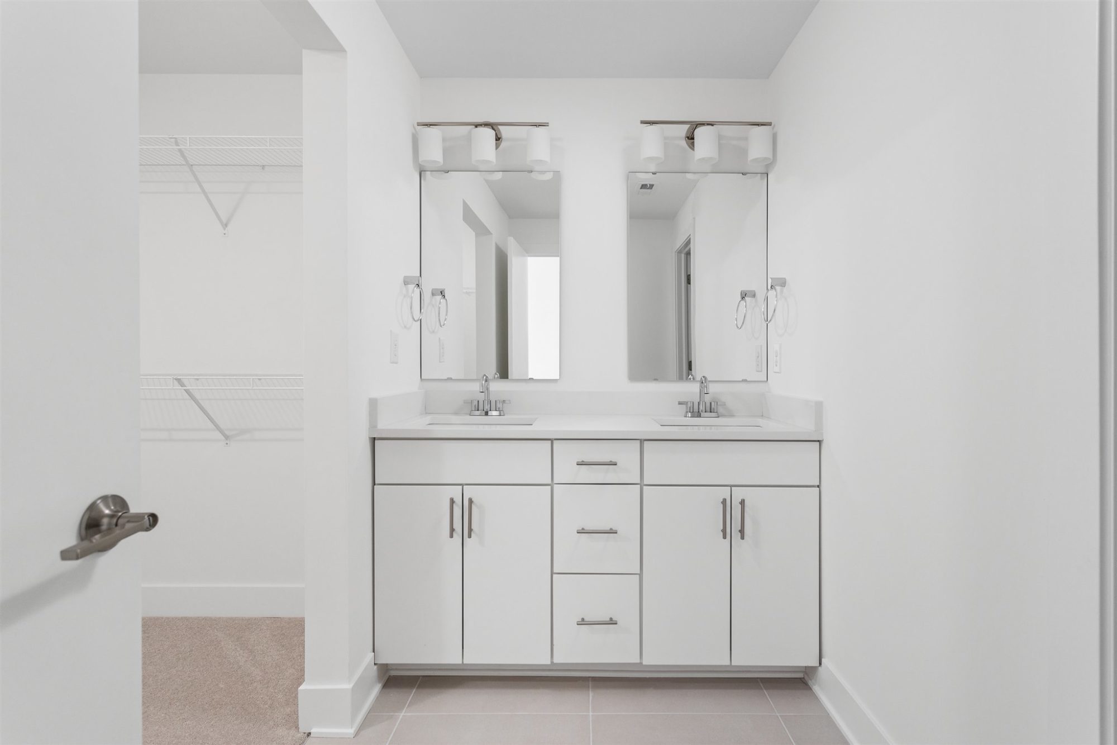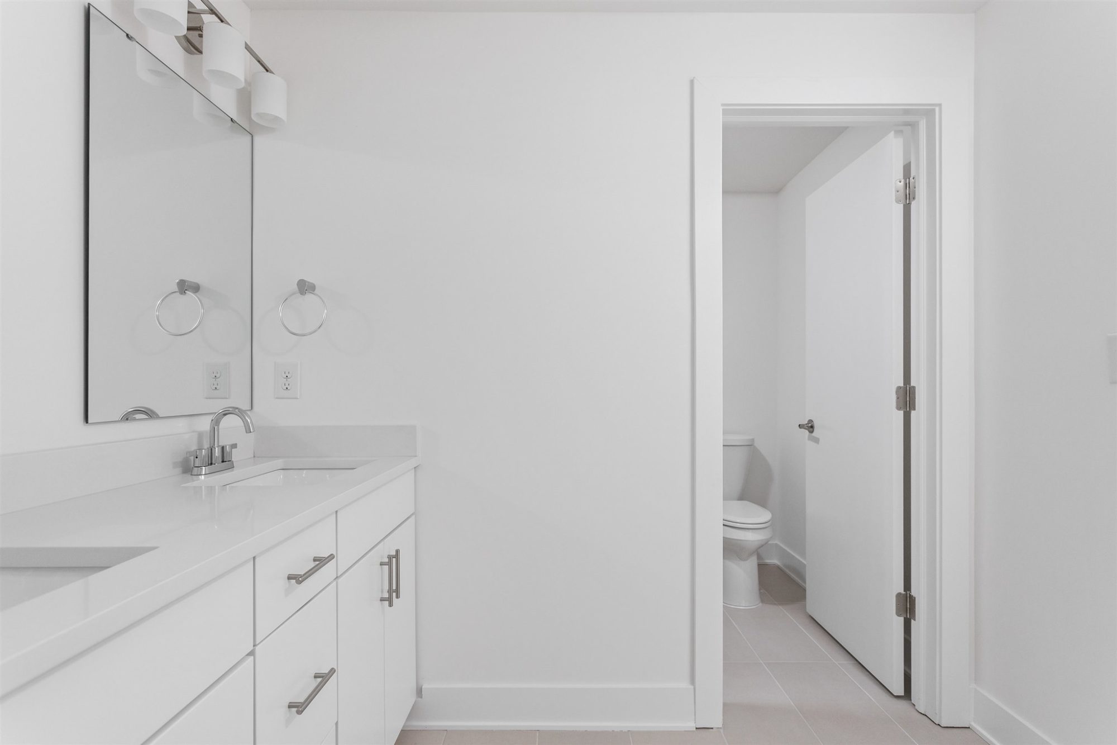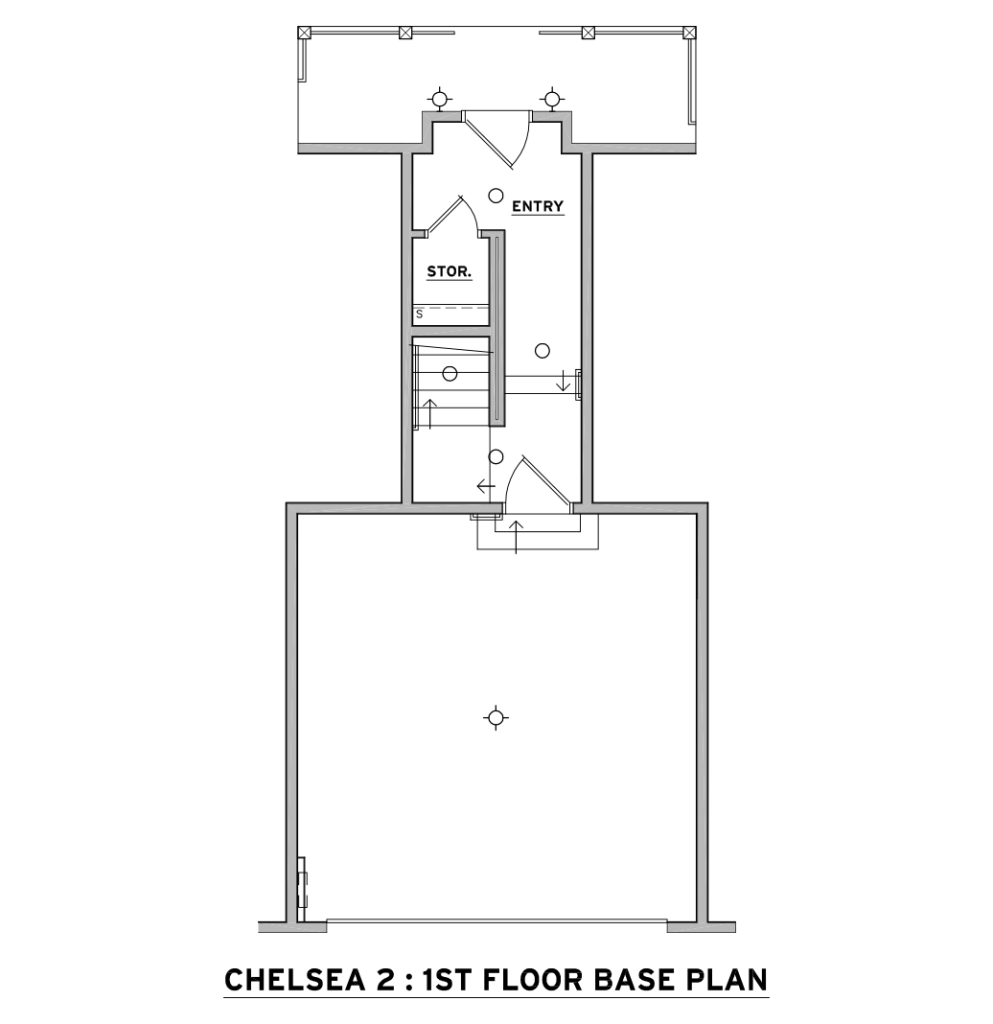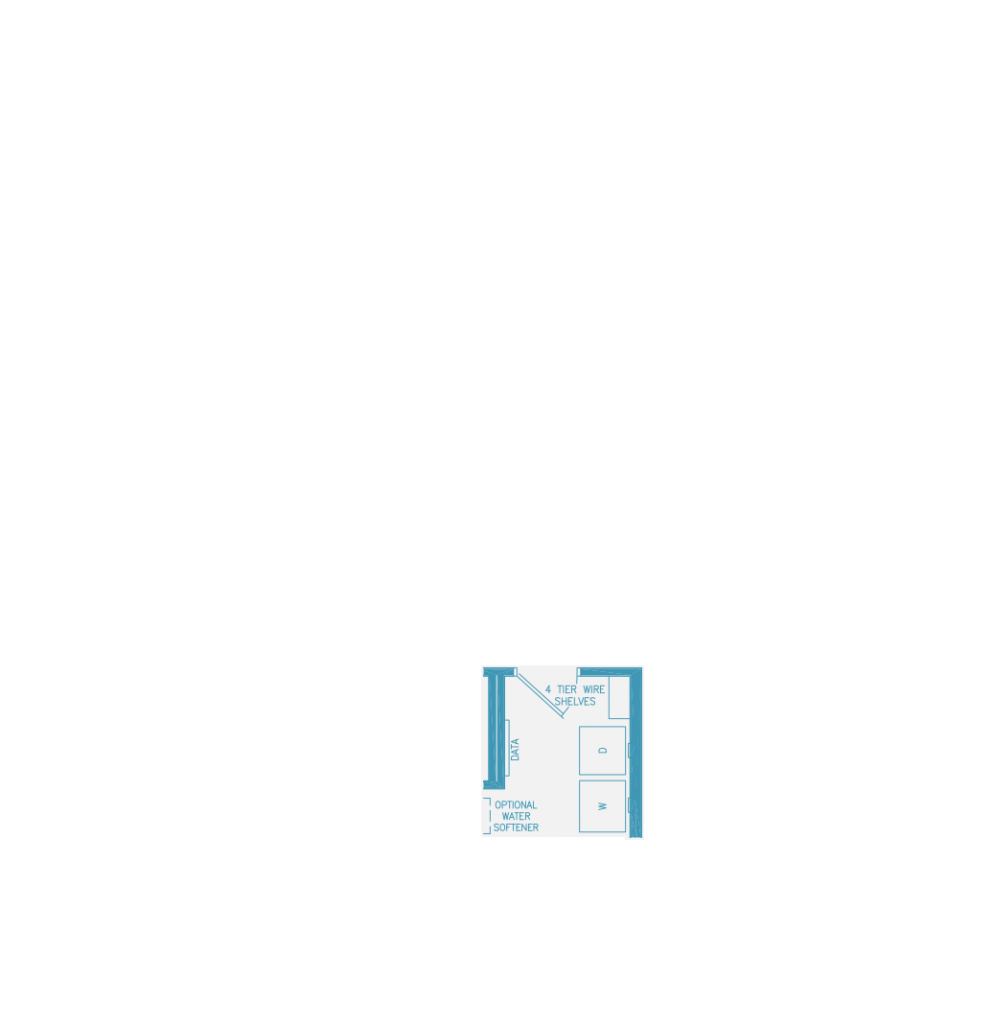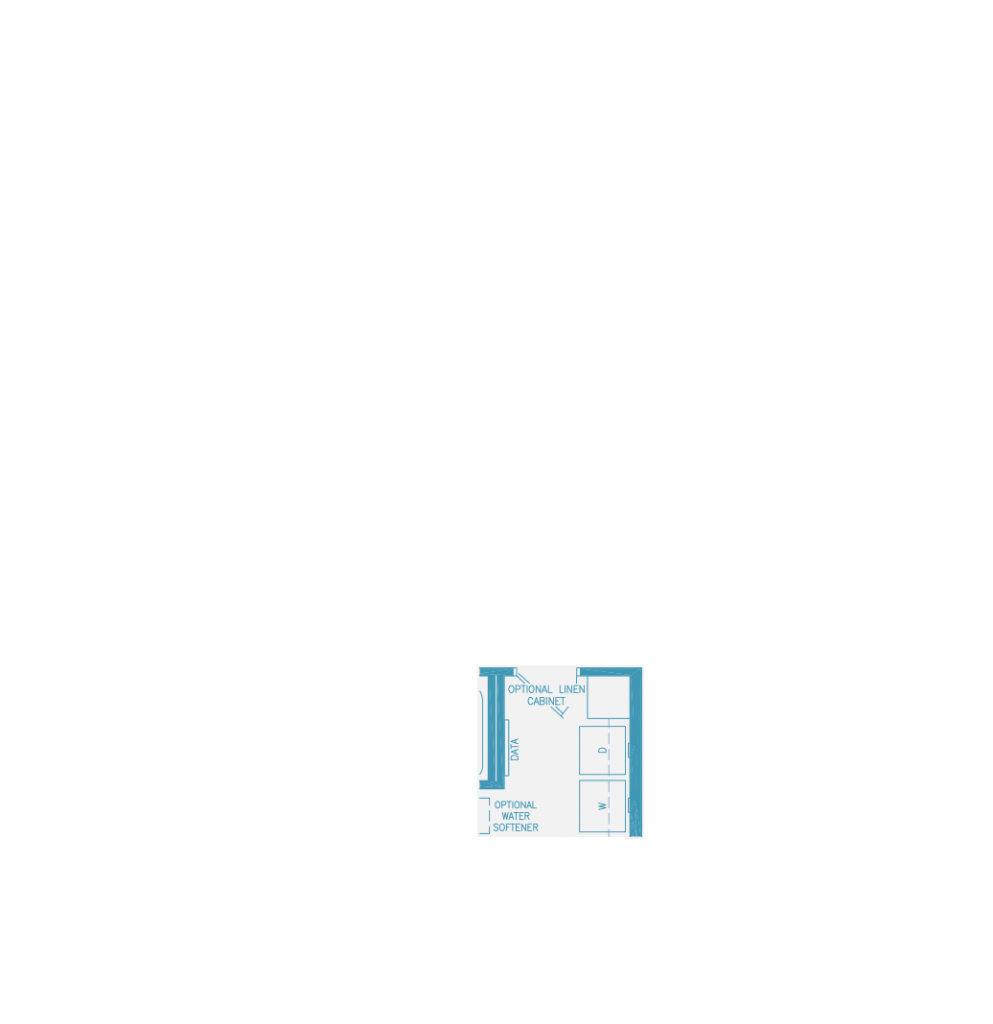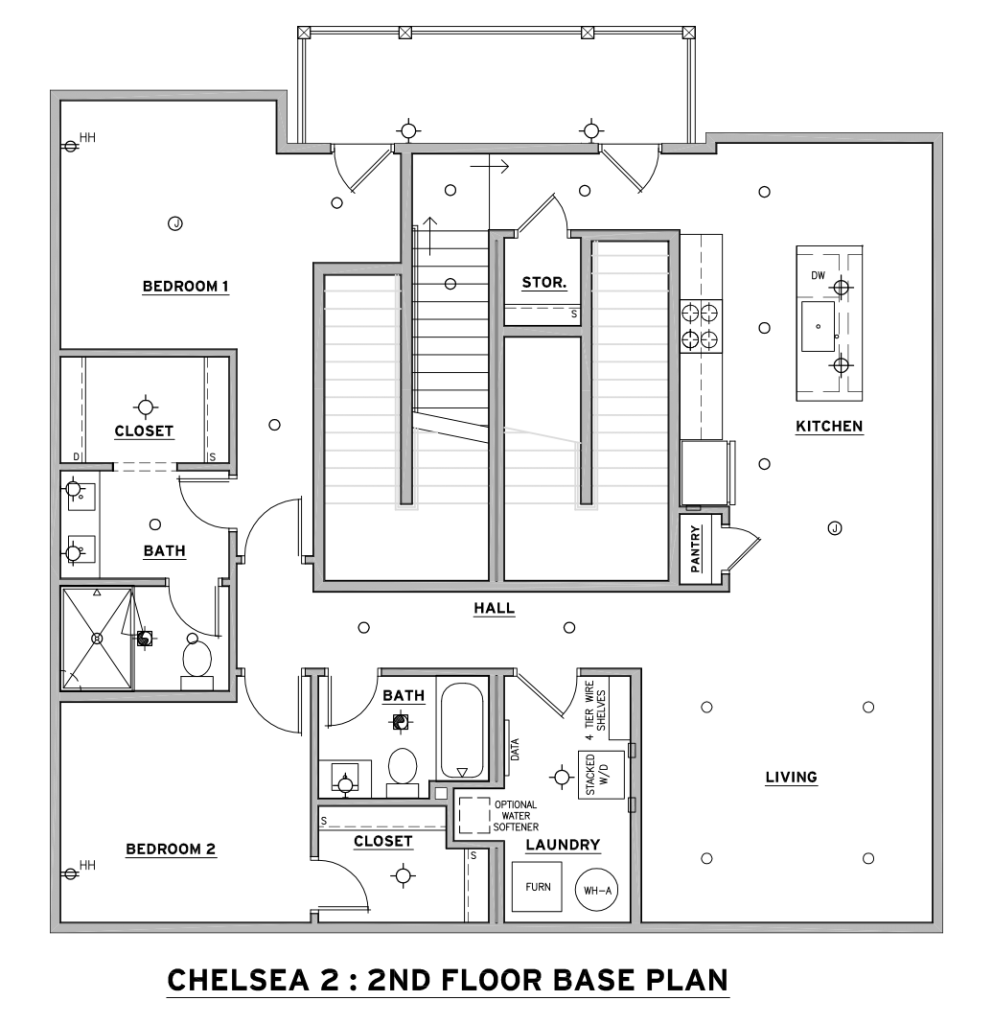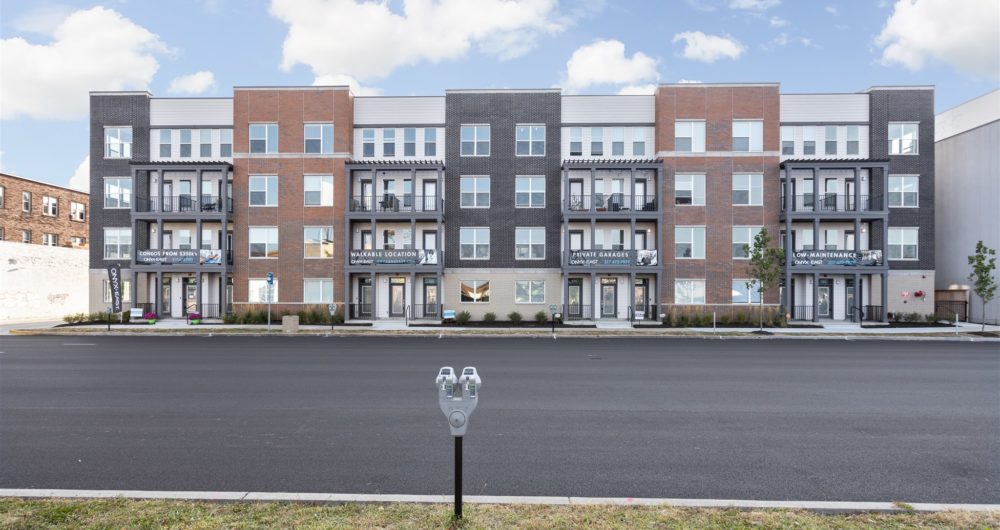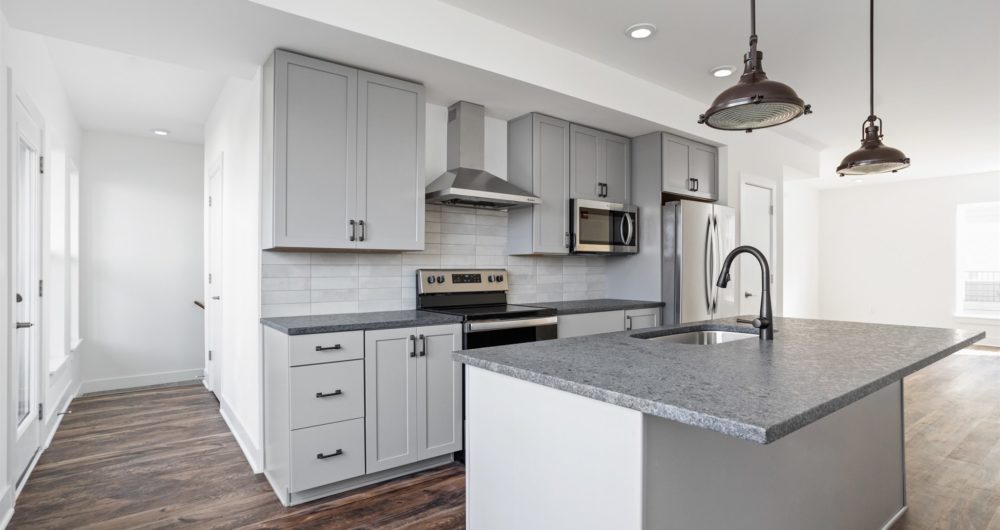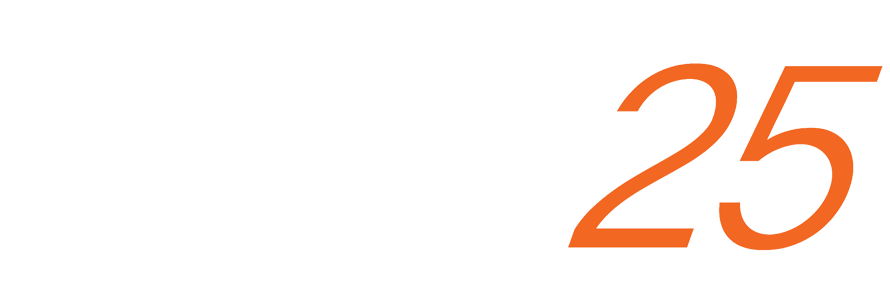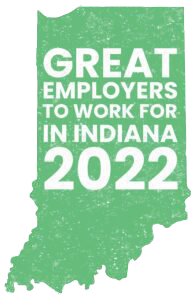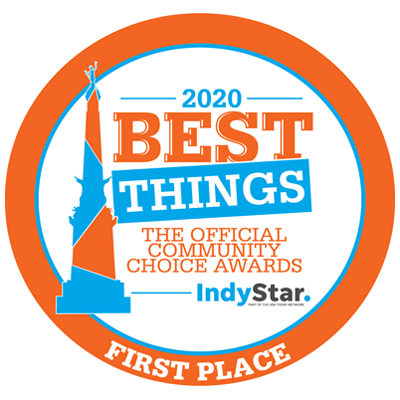Seven2Seven, Unit 104
Discover the Chelsea flat at SEVEN2SEVEN. This floor plan offers 1,510 square feet of living on one single level. Elegant finishes include quartz countertops, 42″ white kitchen cabinets, quartz countertops, kitchen backsplash and tile floors in the bathrooms. This unit features 2 bedrooms and 2 baths with a private 2-car garage and private entry into your new home! Schedule your tour below!
Floor Plan
Explore the Neighborhood
Click + drag the interactive map below to familiarize yourself with the Seven2Seven area.
![]() MAJOR EMPLOYERS
MAJOR EMPLOYERS
![]() INDIANAPOLIS CULTURAL + MONON TRAIL
INDIANAPOLIS CULTURAL + MONON TRAIL
![]() ARTS, ENTERTAINMENT AND WELLNESS
ARTS, ENTERTAINMENT AND WELLNESS
![]() COFFEE SHOPS
COFFEE SHOPS
![]() RESTAURANTS AND GROCERY
RESTAURANTS AND GROCERY
![]() COCKTAILS AND NIGHTLIFE
COCKTAILS AND NIGHTLIFE


