Schedule a Tour
Welcome home to the Soho! Enter from covered front porch to the main level that offers a full a flex den/office space and 2-car attached garage. The second level is perfect for entertaining with a spacious kitchen with a breakfast bar, pantry, open dining area, a large living area, and a powder room. The third floor boasts a spacious Owner’s suite with a walk-in closet and double vanity bathroom, convenient laundry, and a second bedroom. Year-round entertaining is a reality on the 4th level with your privaterooftop terrace.
+ Smart Home Technology
+ Modern Gray Cabinets
+ Kitchen Backsplash
+ Quartz Countertops
LEVEL 1
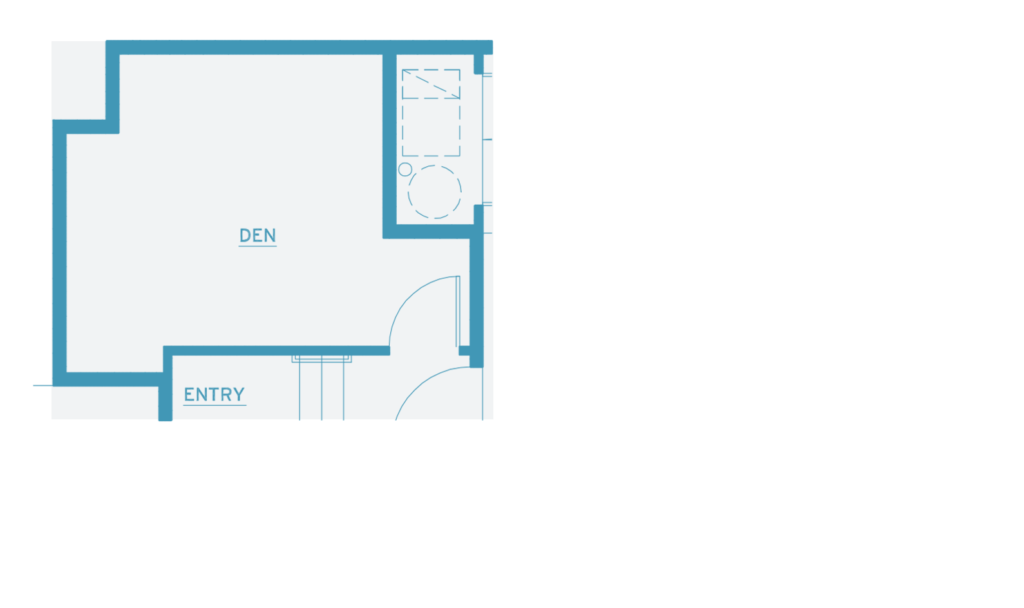
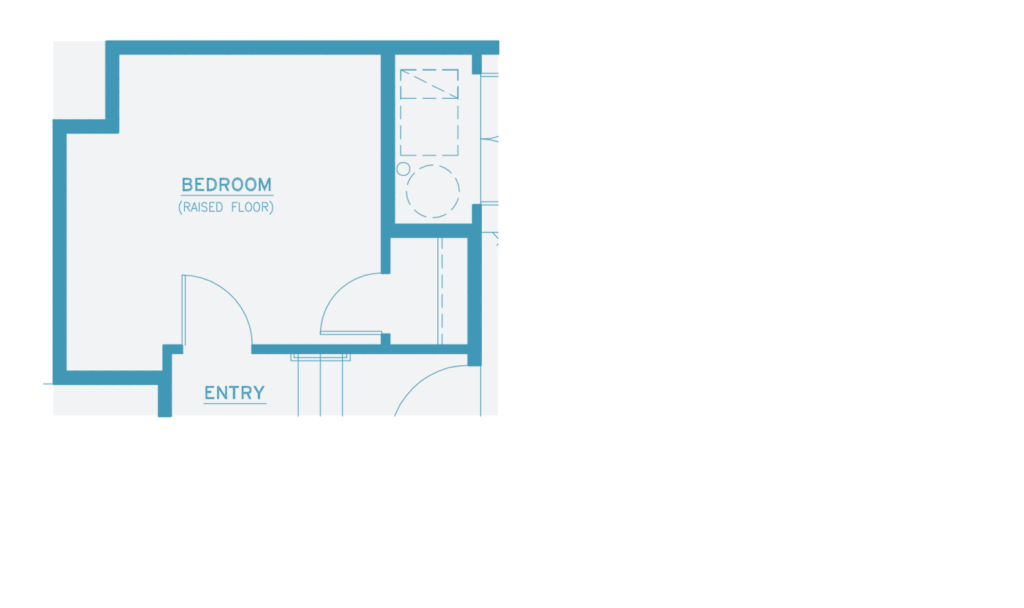
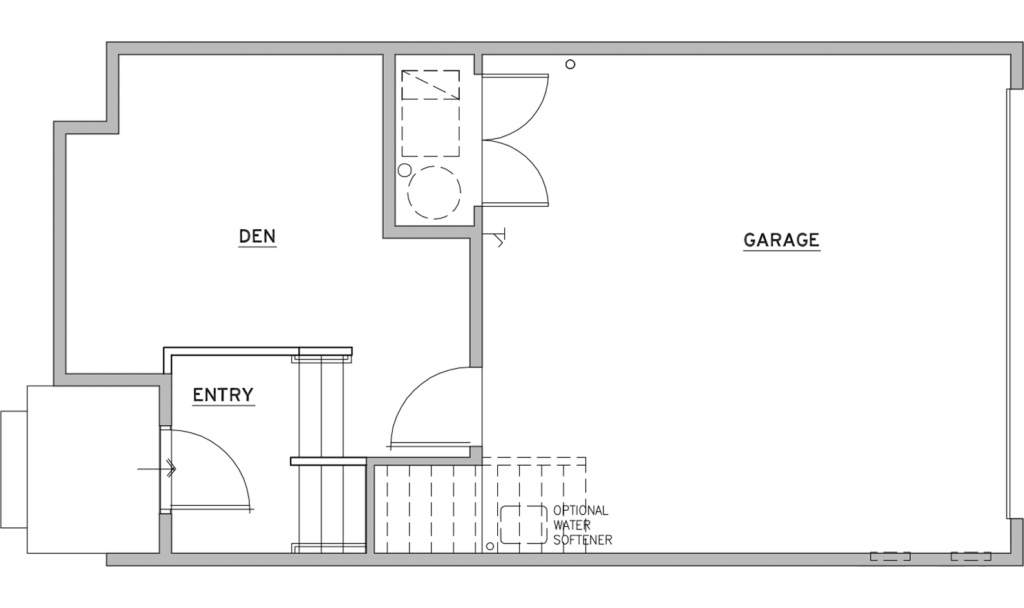
LEVEL 2

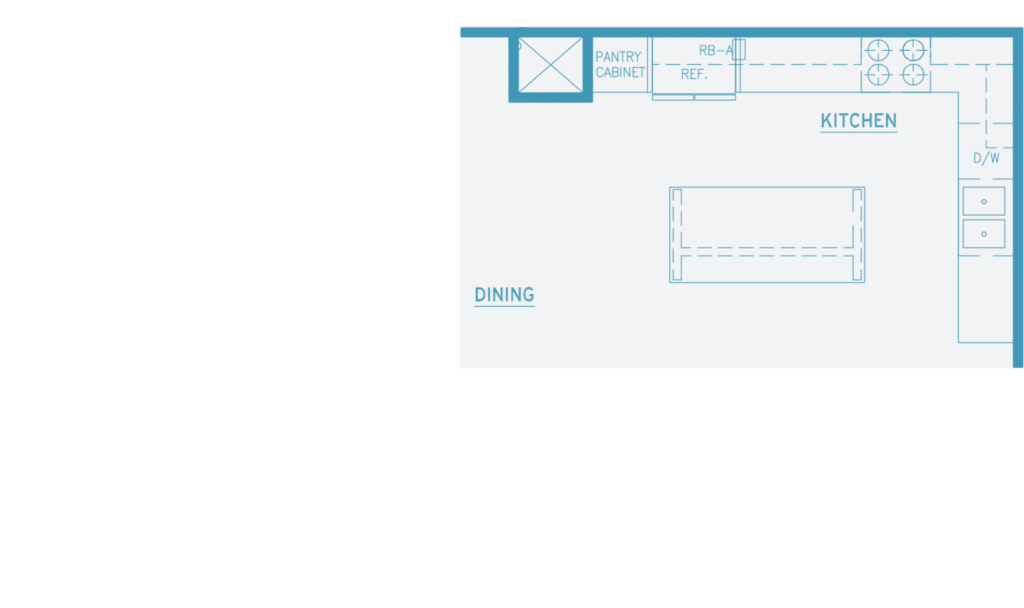
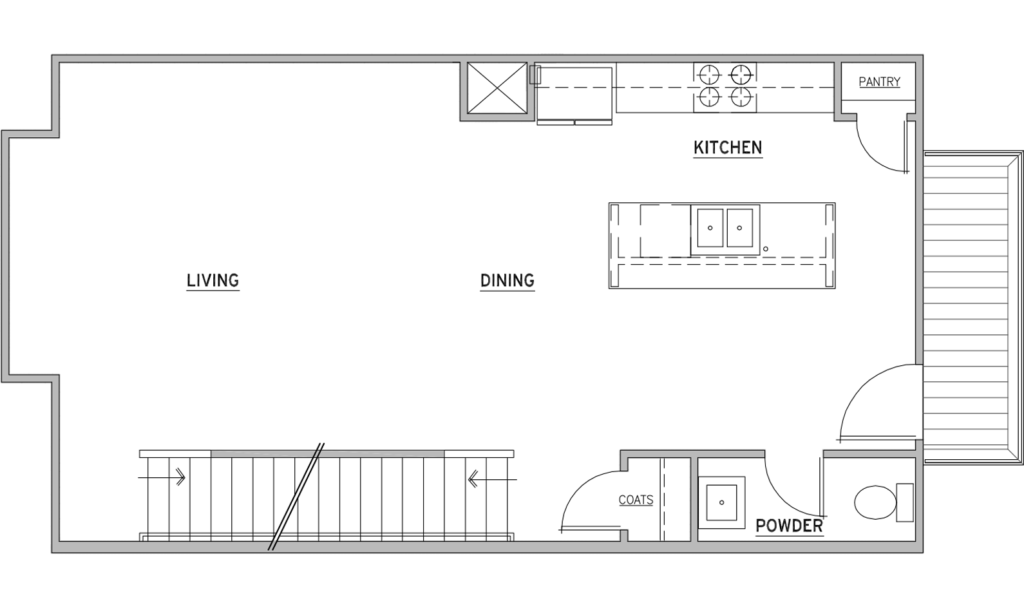
LEVEL 3
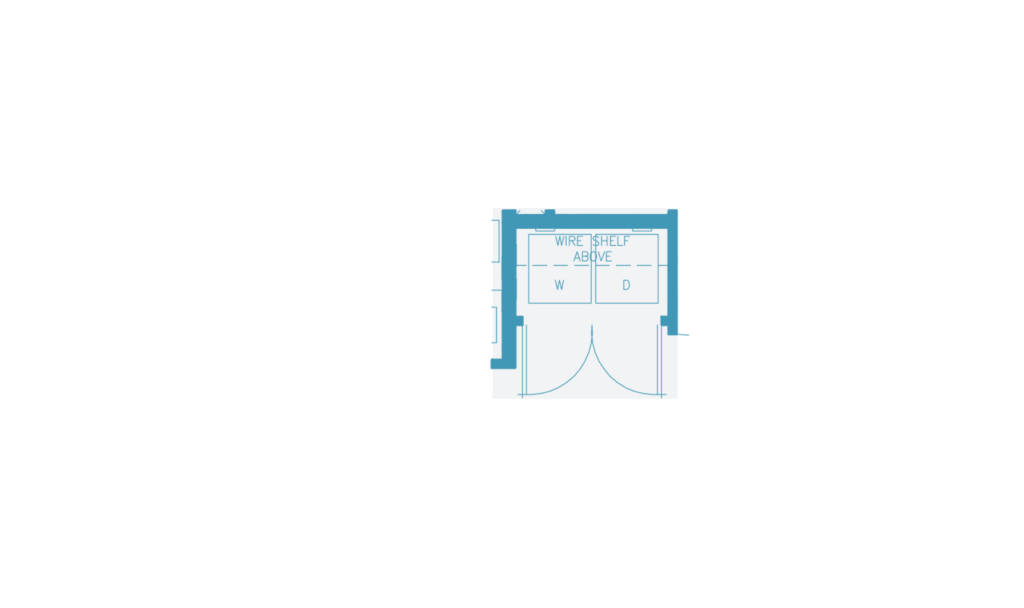
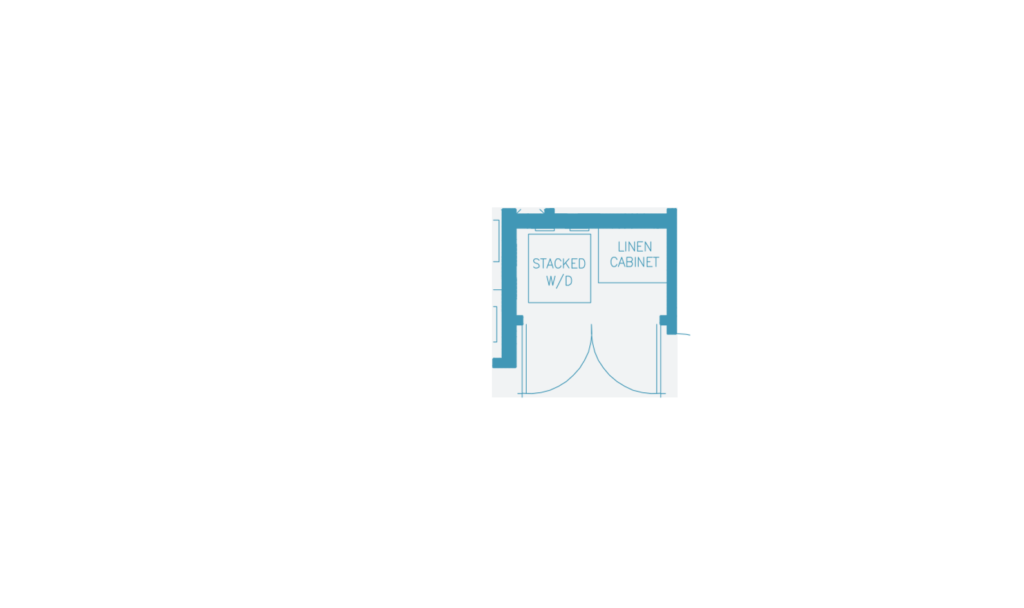
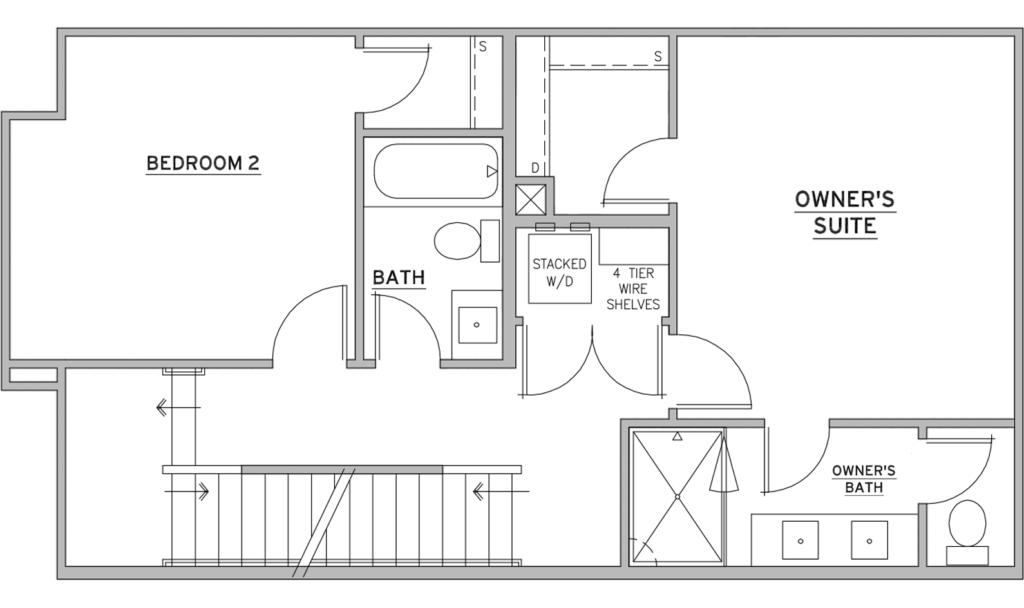
LEVEL 4
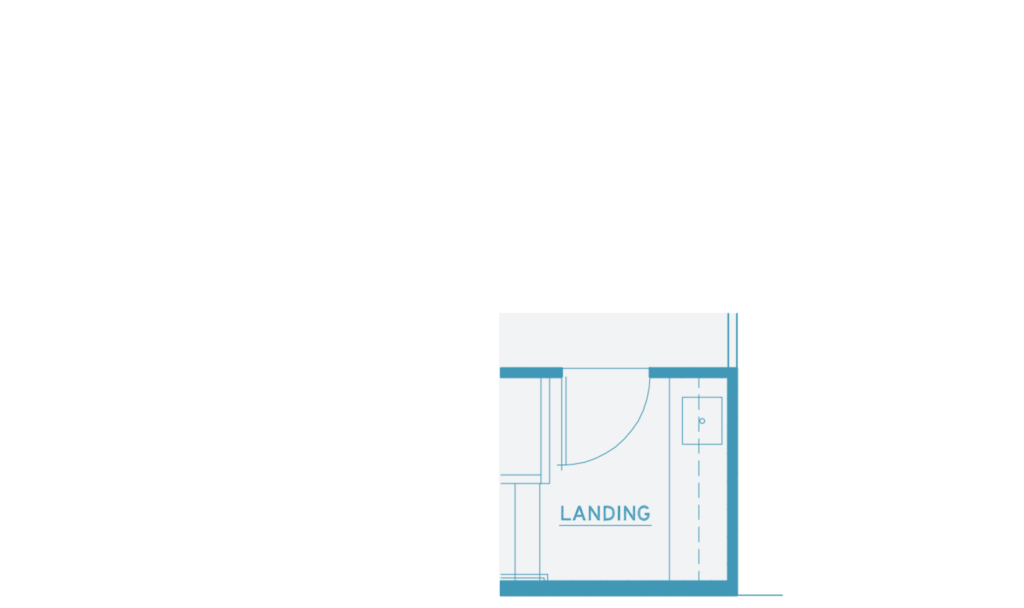

![]() MAJOR EMPLOYERS
MAJOR EMPLOYERS
![]() INDIANAPOLIS CULTURAL + MONON TRAIL
INDIANAPOLIS CULTURAL + MONON TRAIL
![]() ARTS, ENTERTAINMENT AND WELLNESS
ARTS, ENTERTAINMENT AND WELLNESS
![]() COFFEE SHOPS
COFFEE SHOPS
![]() RESTAURANTS AND GROCERY
RESTAURANTS AND GROCERY
![]() COCKTAILS AND NIGHTLIFE
COCKTAILS AND NIGHTLIFE