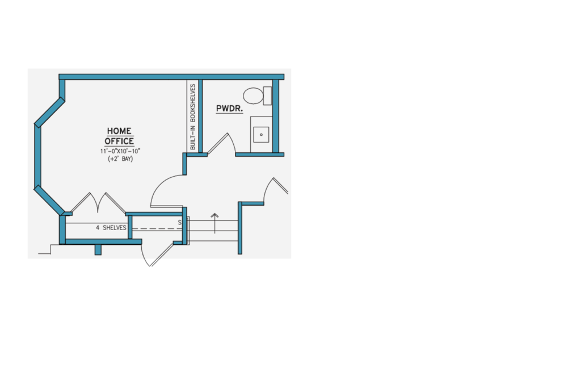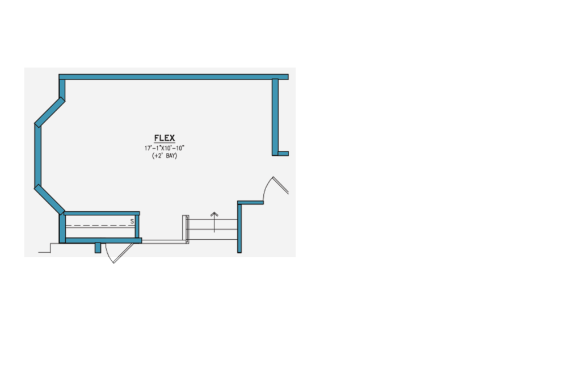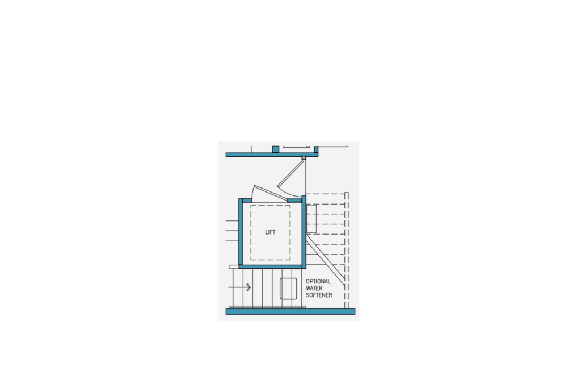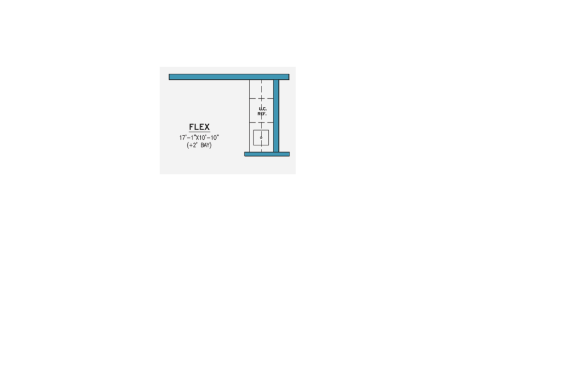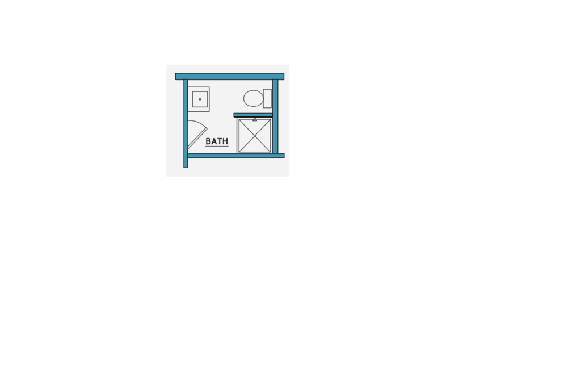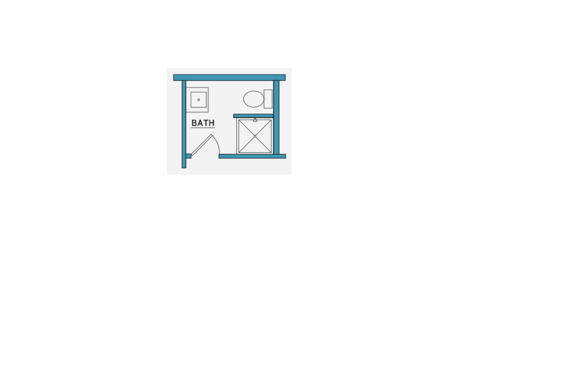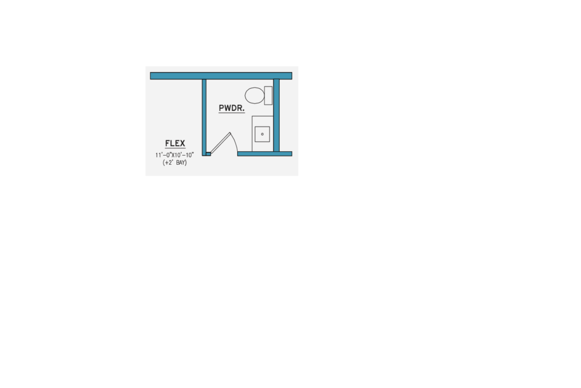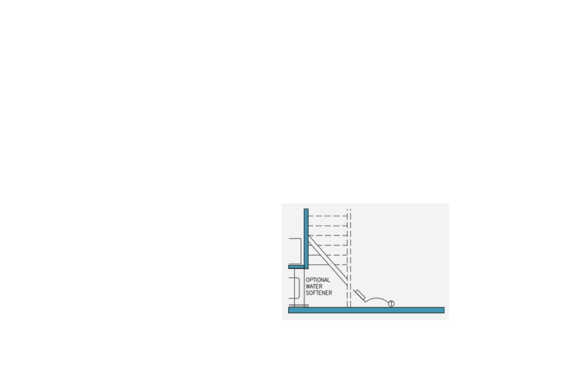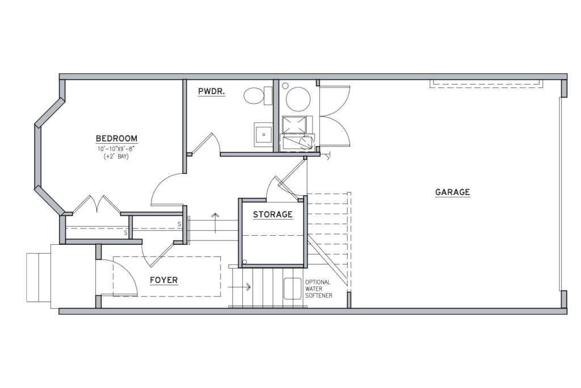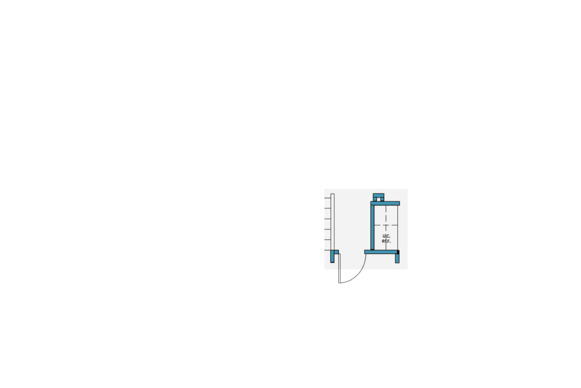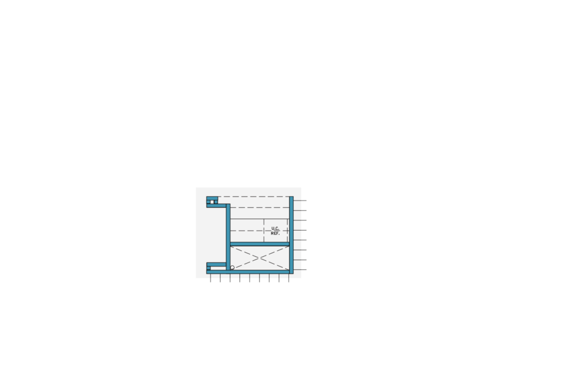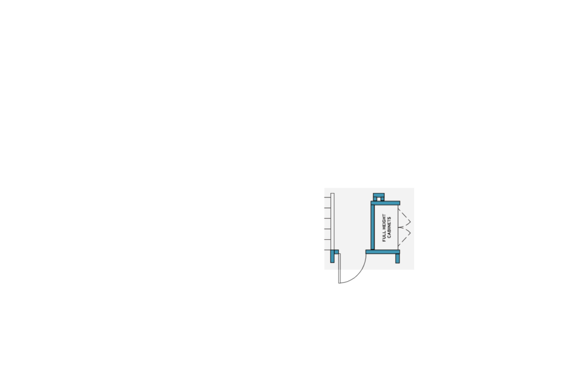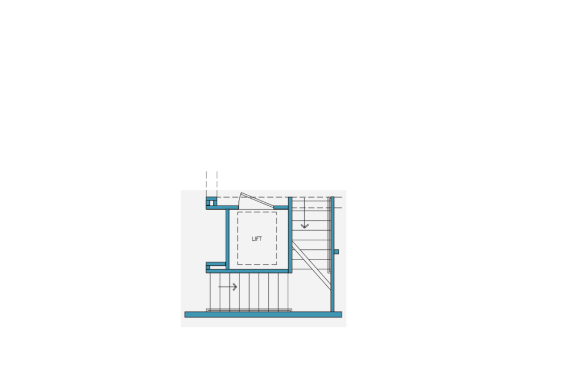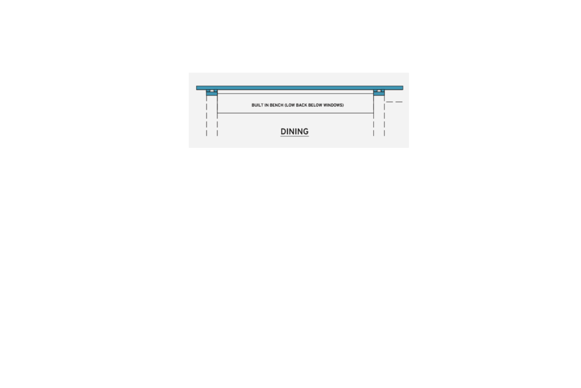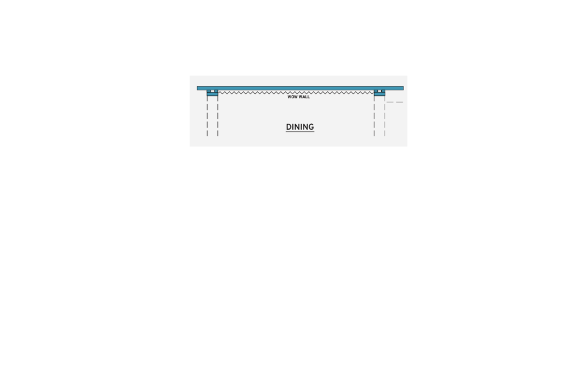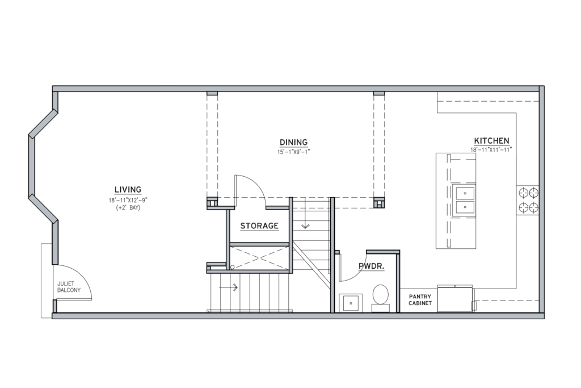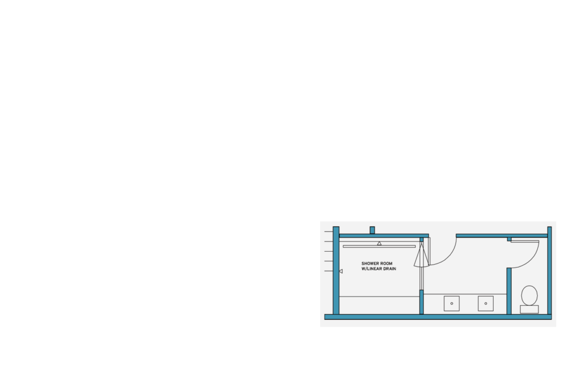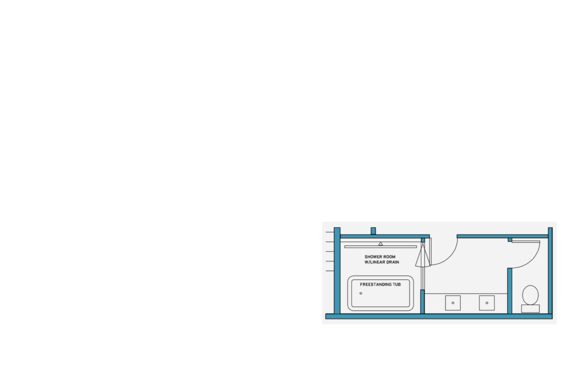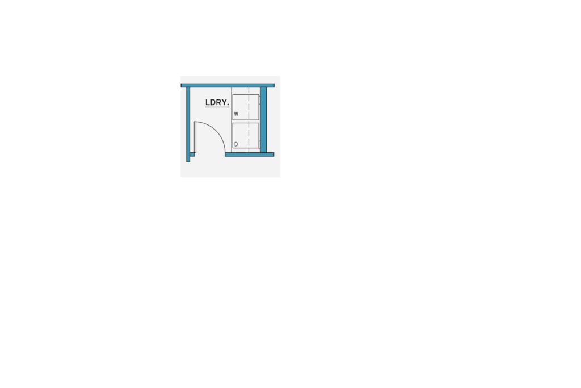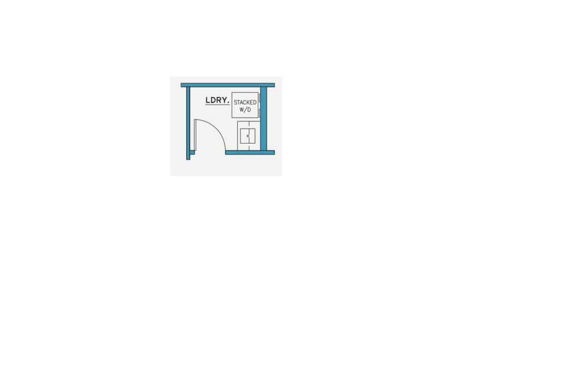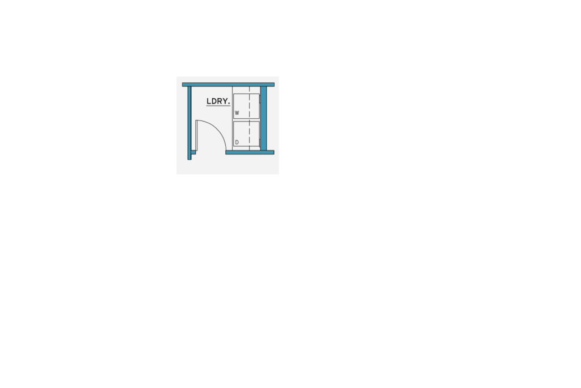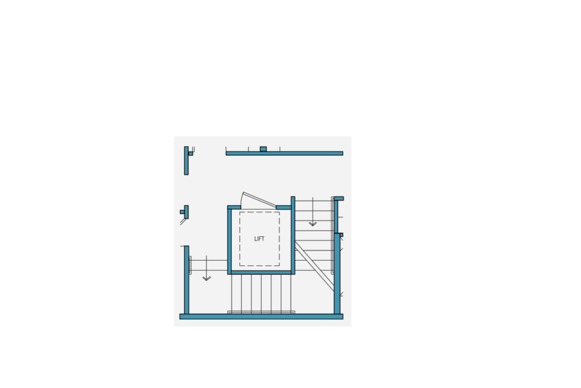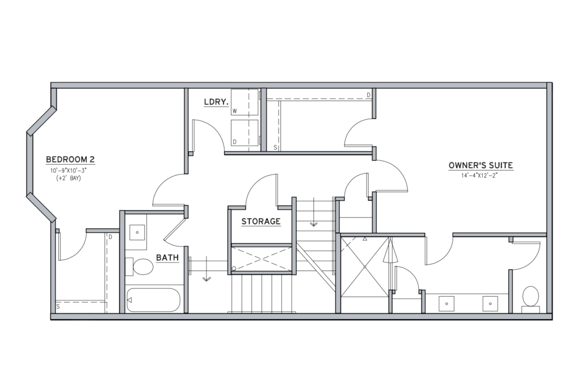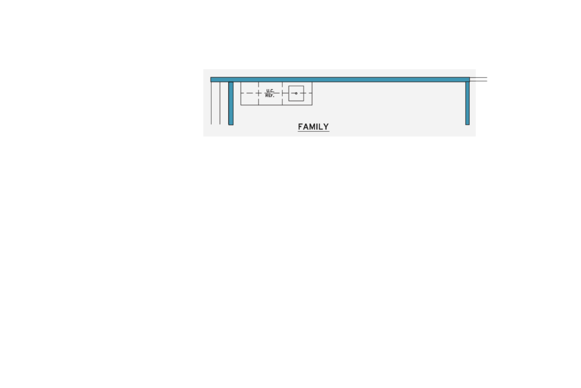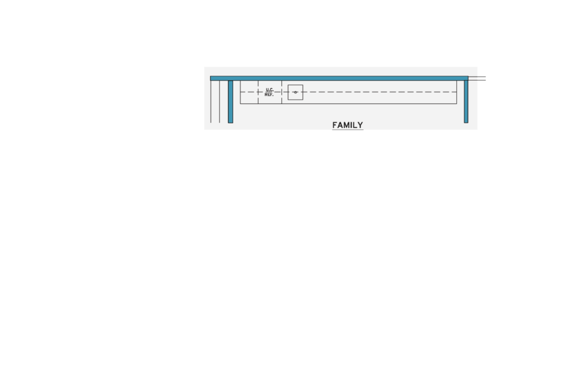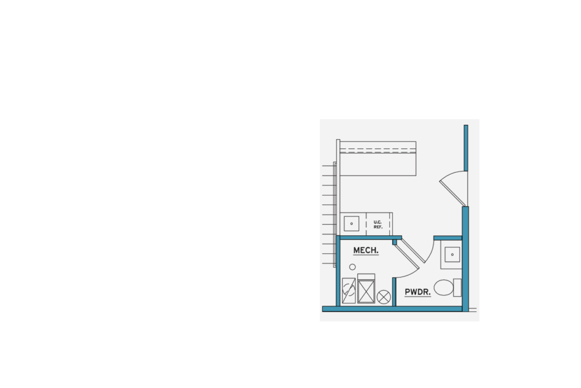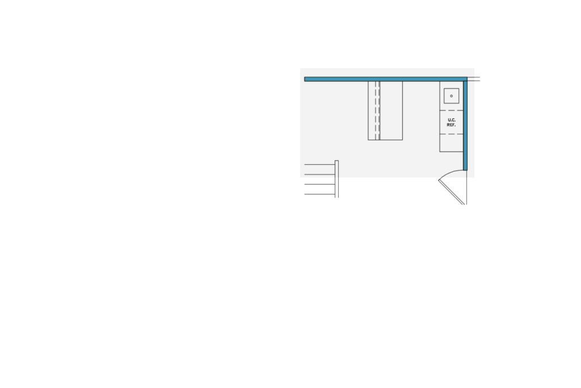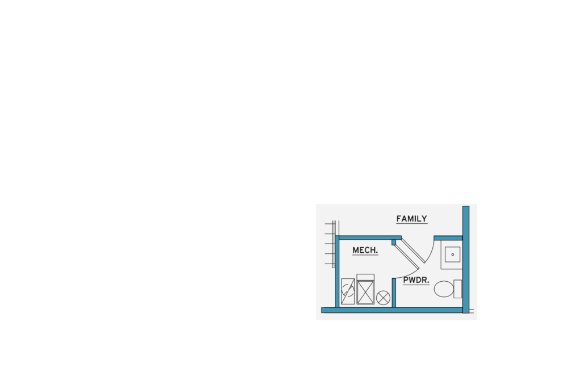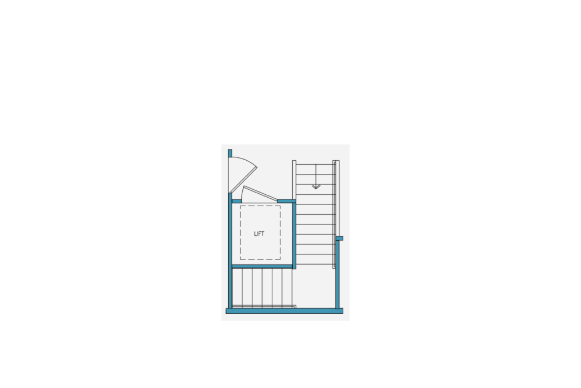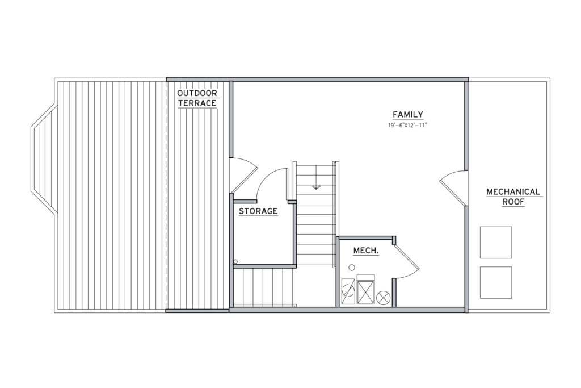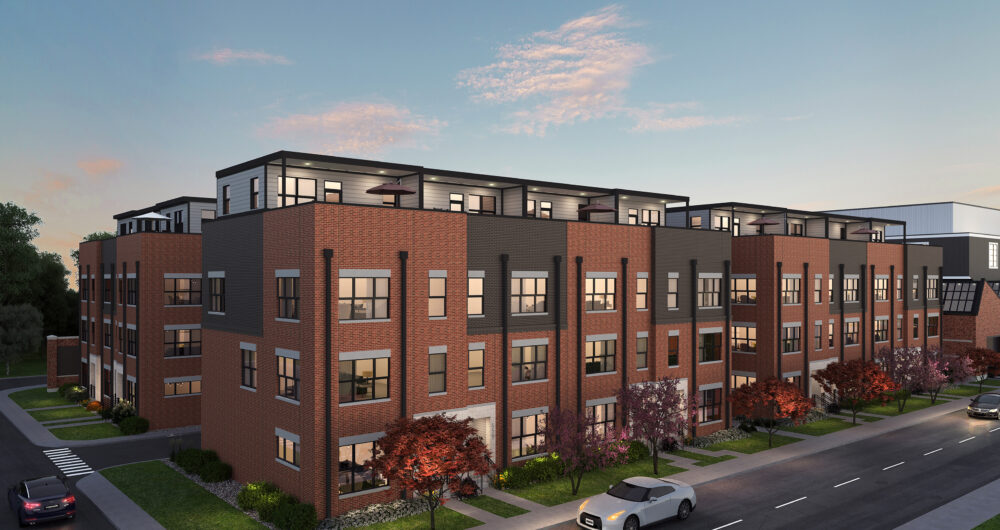10′ Ceiling First and Second Floors
Private 2-Car Garage
Designer Kitchen With Island
42” Timberlake Cabinetry Full Overlay
Eat-In Area
Open Concept Multi-Functional Area
Private Rooftop Terrace
Smooth Ceilings Throughout
Quartz Countertop
Stainless Steel Appliances
Tru-frameless Shower in Owner’s Bathroom with
Chrome Fixtures
Ceramic Tile Floor and Tile Wall in Owner’s Bath
Dal-Tile Ceramic Tile Bathroom Flooring
Full Overlay Cabinetry in Bathrooms
Smart Home Features
The Manchester at Mélange
The four-story Manchester Brownstone features three bedrooms, two full and two half baths and a private two-car attached garage. The bedroom and bath on the first floor make the perfect guest suite. The second floor features a designer kitchen with a large quartz island overlooking the open living and dining spaces. The impressive owner’s suite is complete with a walk-in closet and double-sink vanity on the third floor, alongside an additional bedroom with walk-in closet and full bath. Bring guests to the top floor to entertain in the family room and outside on the spacious, private rooftop terrace.
First-Floor Home Office
Wet Bar / Beverage Center
Additional Bedroom Options
Additional Bathroom Options
Residential Lift / Elevator
Banquette Bench in Dining Room
Wow Wall in Dining Room
Workstation
Laundry Linen, Sink, or Folding Station
Luxe Entertainment Wall
 3 Bed
3 Bed 2 Full, 2 Half Bath
2 Full, 2 Half Bath 2,486 Sq Ft
2,486 Sq Ft
 4 Stories
4 Stories 2-Car Attached Garage
2-Car Attached Garage
Customize Your Home
