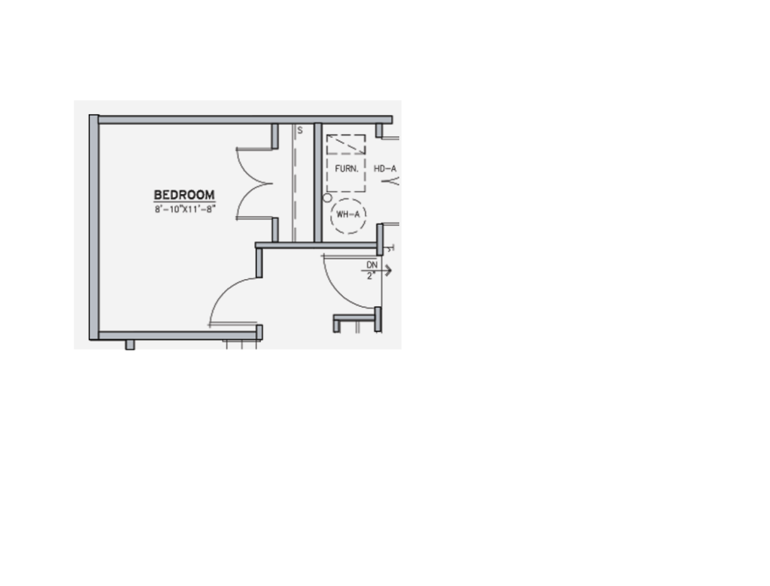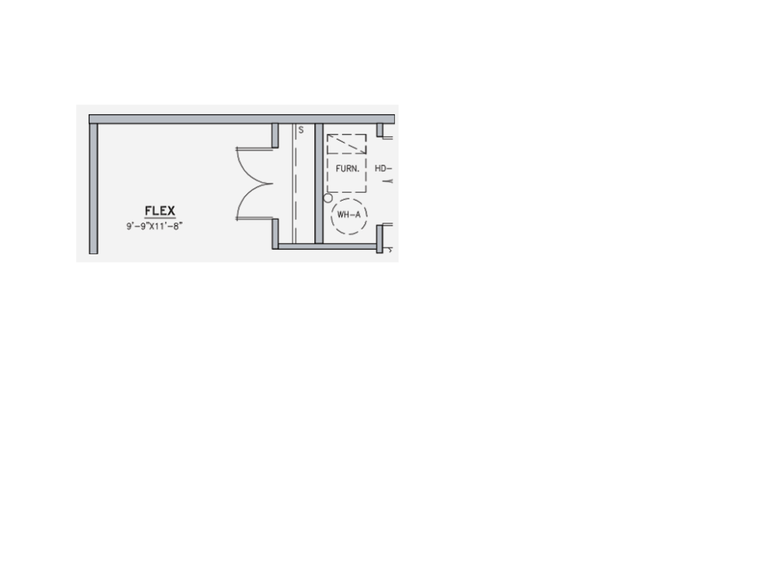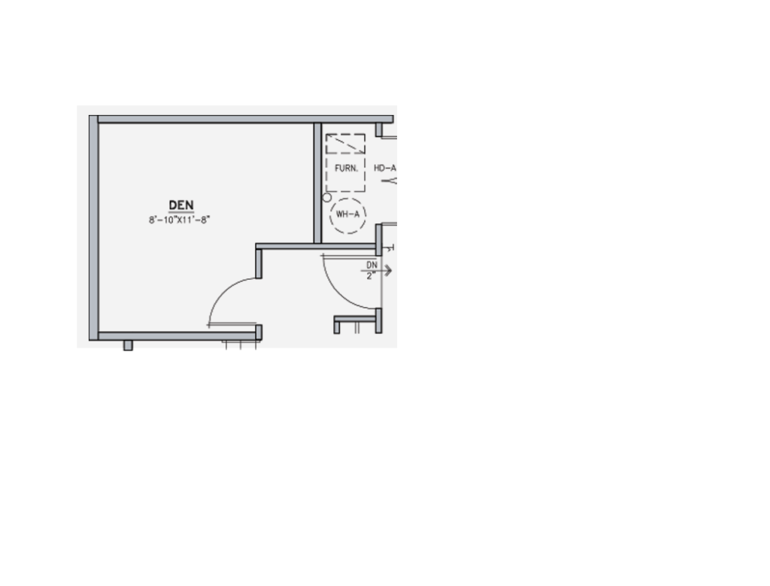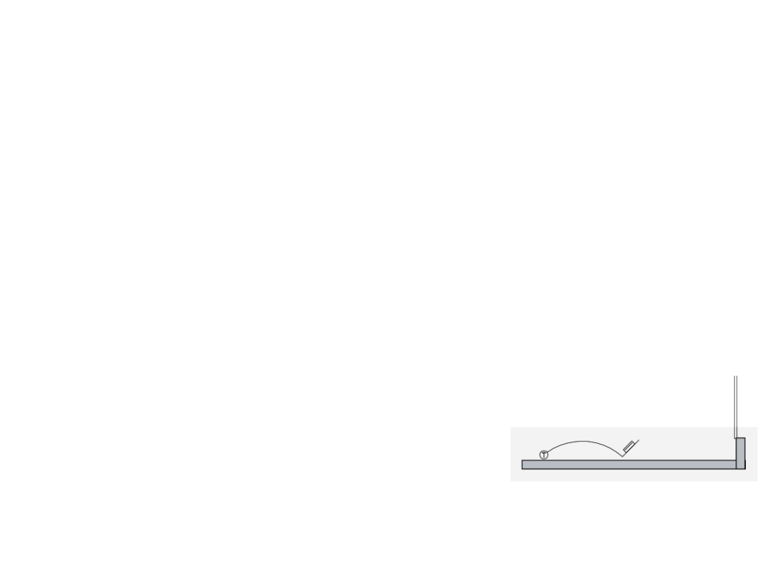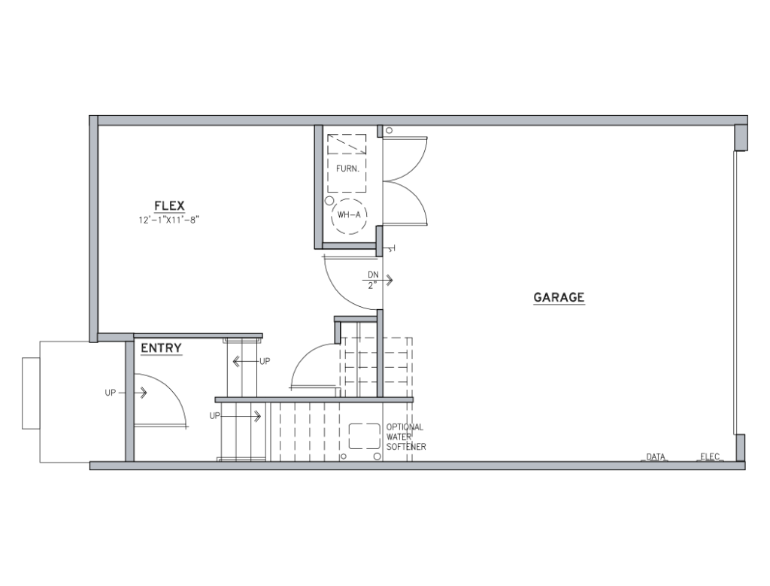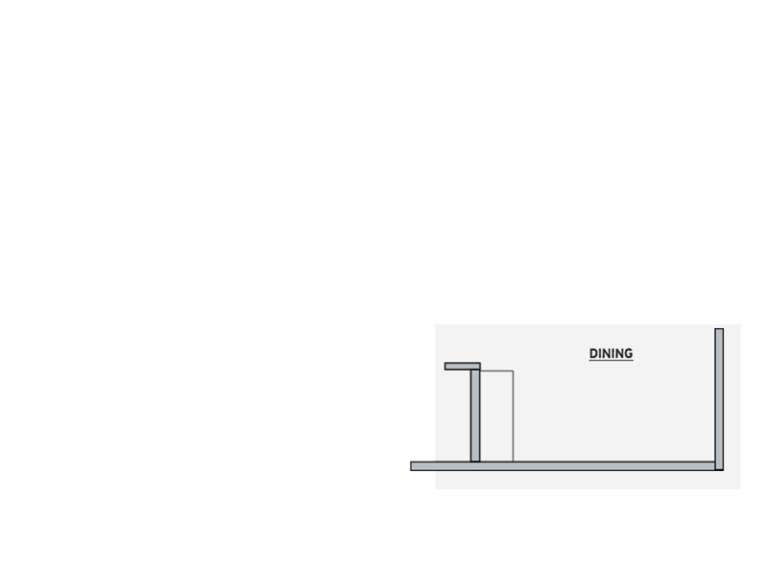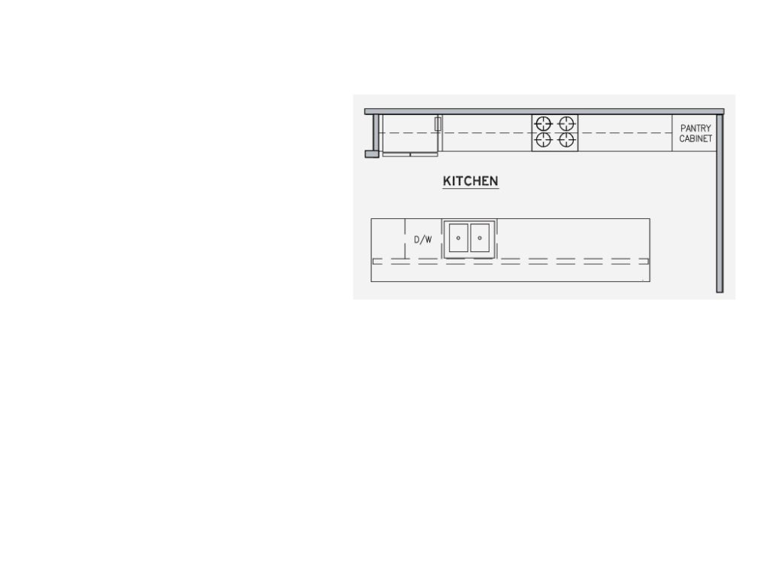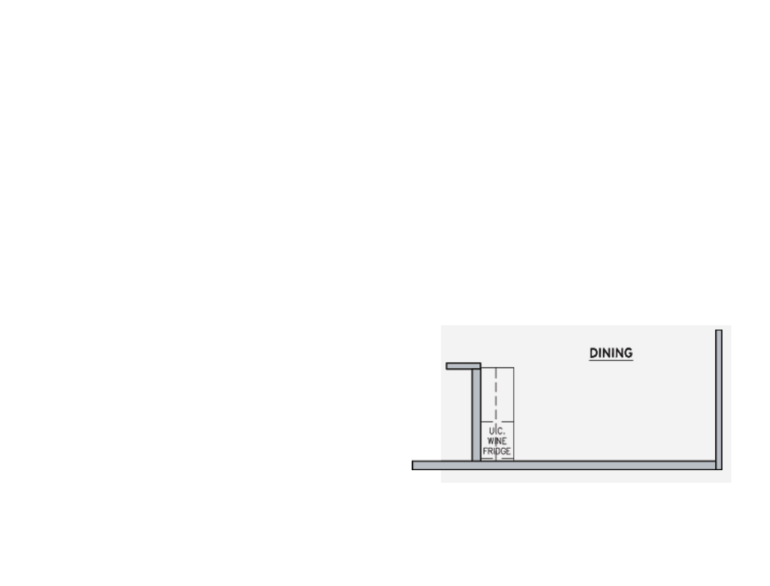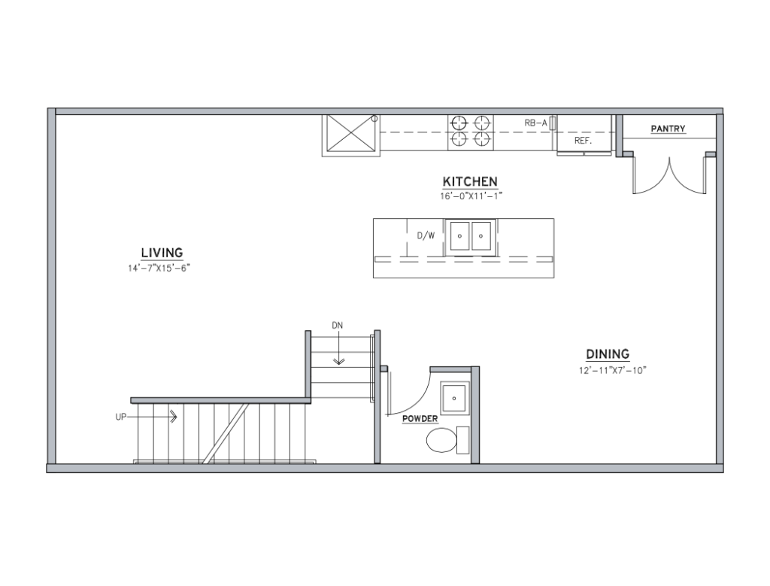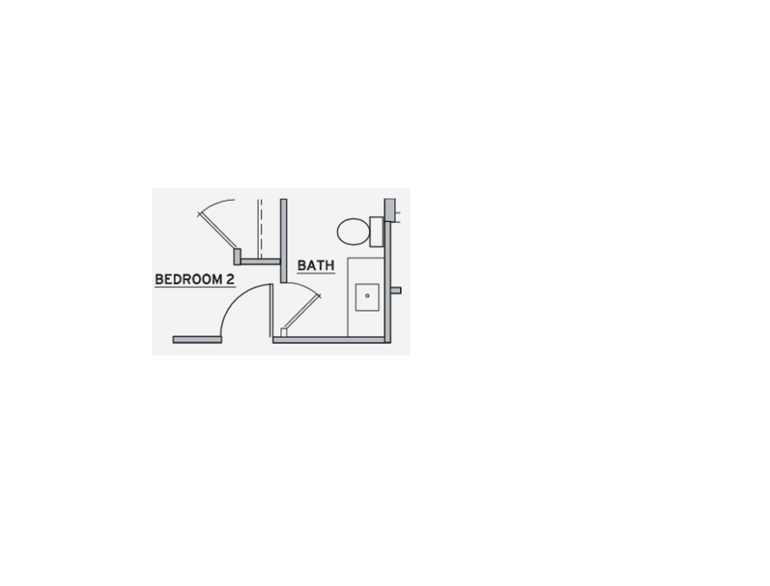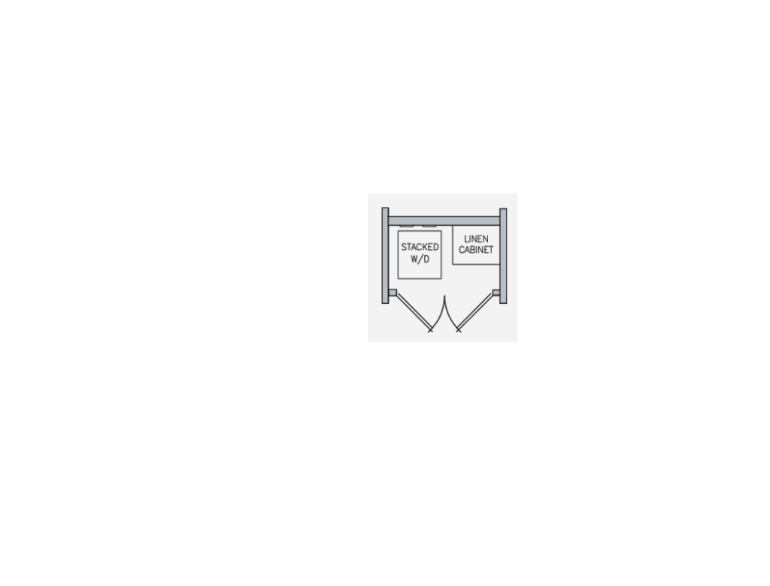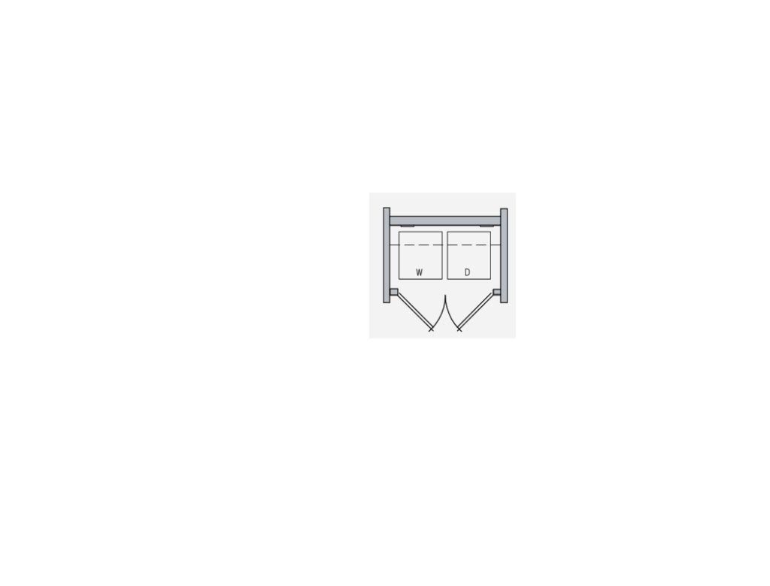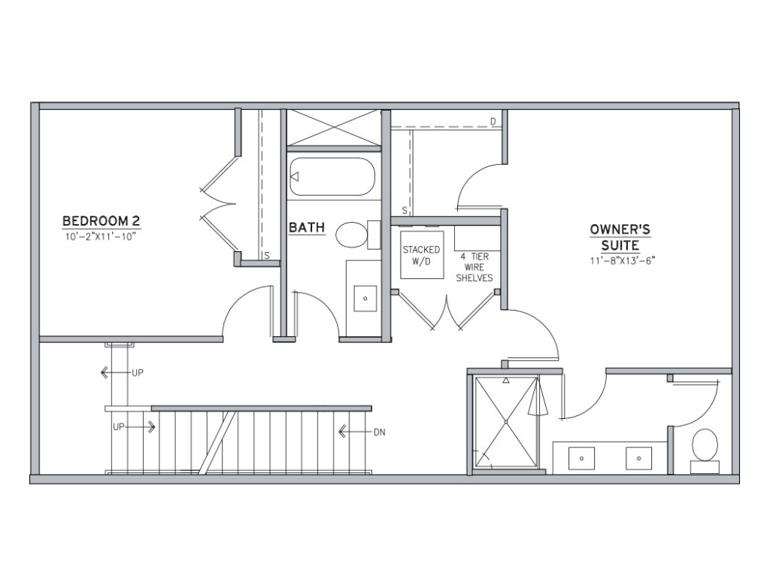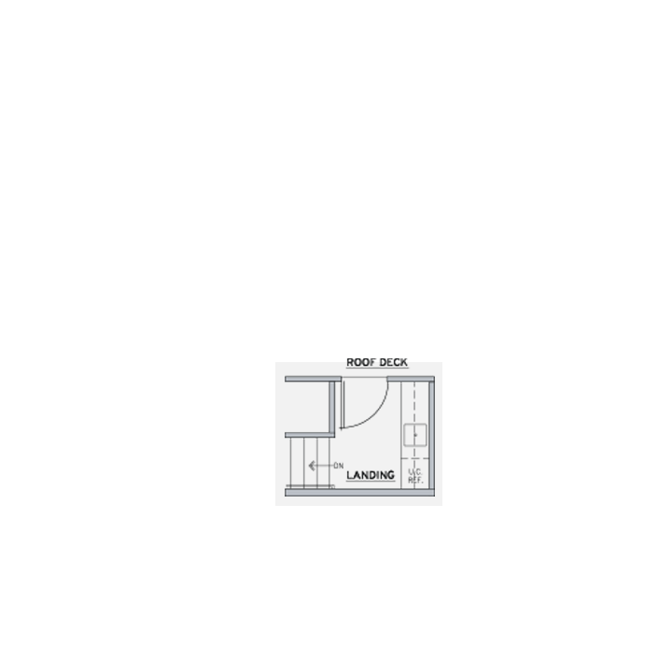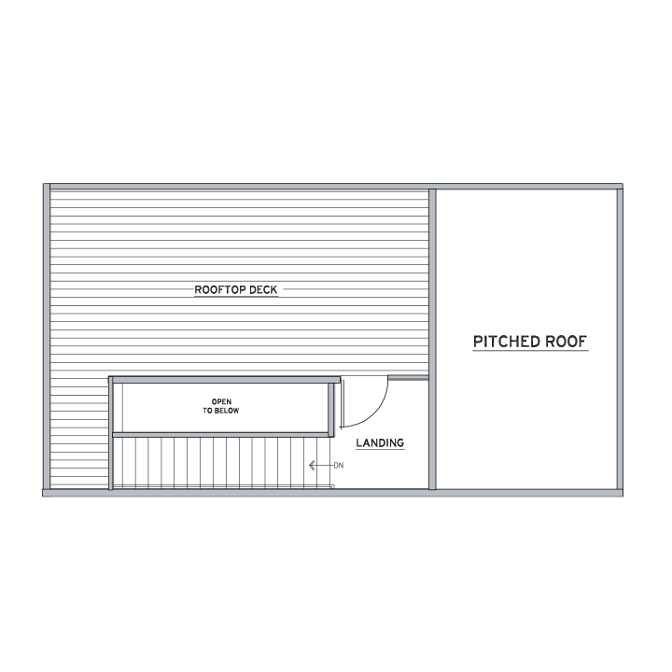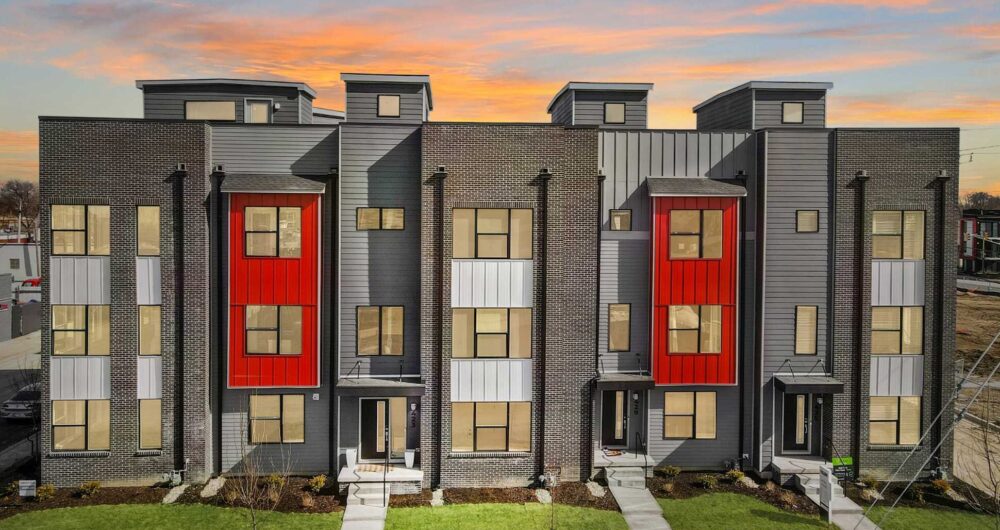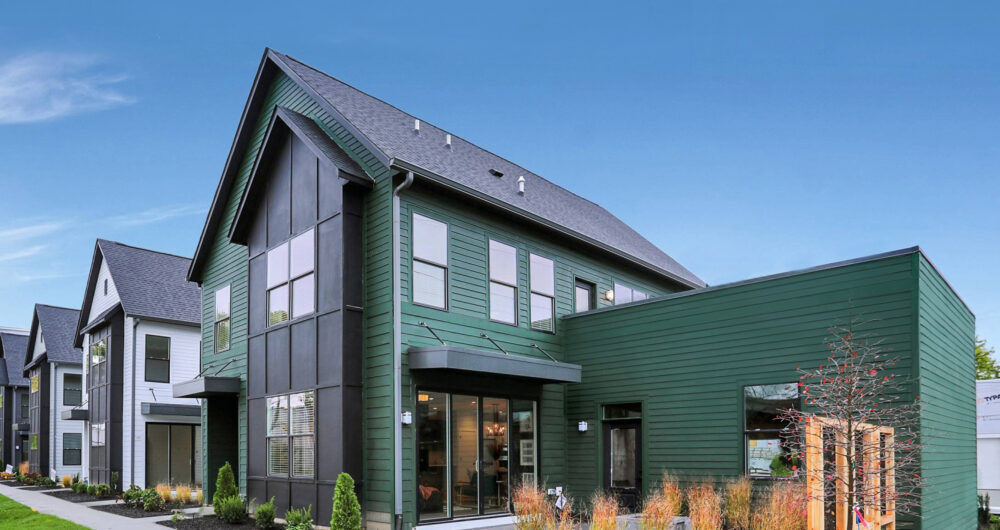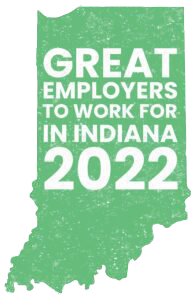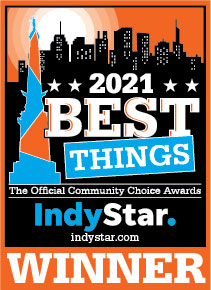Designer Kitchen with Island
Eat-In Area
Open-Concept Multi-Functional Areas
Private Rooftop Terrace
Quartz Countertops
Stainless Steel Appliances
Smart Home Features
The Colere Fletcher
The Fletcher features a beautiful open-concept design for the kitchen, dining and living room. The third floor features the Owner’s Suite, complete with a with walk-in closet, double sinks and a walk-in shower. The laundry room is also on the third floor between the Owner’s Suite and second bedroom. Enjoy the flex space off the garage that can be used as an enclosed den or additional bedroom, plus a modern rooftop terrace, perfect for outdoor entertaining.
Additional Bedroom Options
Enclosed Den on First Floor
Closet at First Floor Flex
Garage Heater
Buffet
Chef’s Kitchen
Second Floor Entertainment Center
Alternate Bathroom Door Location
Laundry Linen or Shelf
Luxe Fourth Floor Entertainment Center
 2-3 Bed
2-3 Bed 2.5 Bath
2.5 Bath 1,876 Sq Ft
1,876 Sq Ft
 4 Stories
4 Stories 2-Car Attached Garage
2-Car Attached Garage
Customize Your Home
