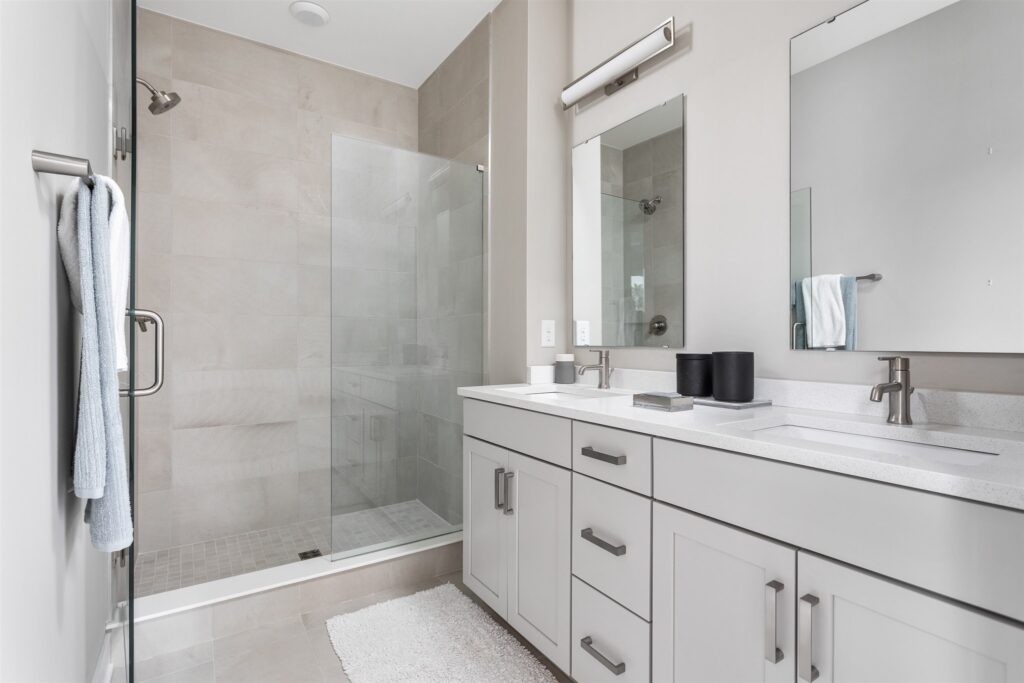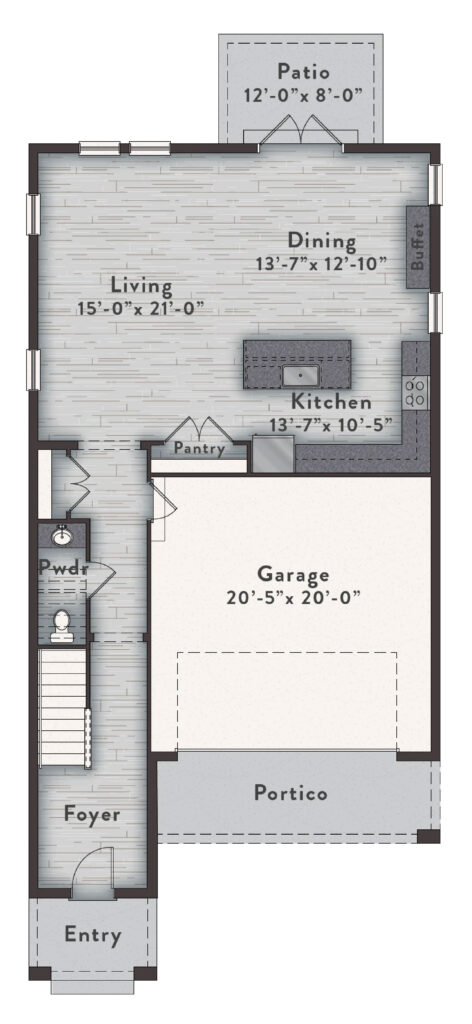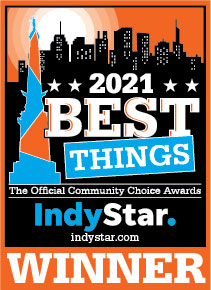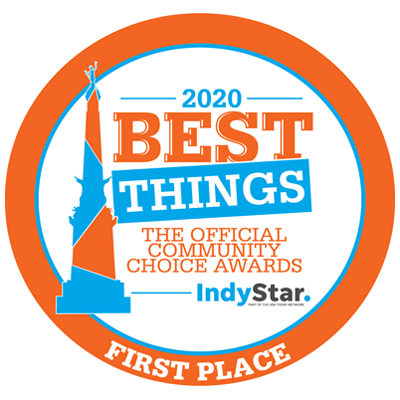Sandstone
New Homes from the $764,990
Ask about our preferred lenders!
 3 Bed
3 Bed 2.5 Bath
2.5 Bath 2,395 Sq Ft
2,395 Sq Ft
![]() Smart Home Features
Smart Home Features
Functional + Contemporary
The Sandstone opens up to the foyer and leads to the main living space. This floor plan features an open-concept living and dining room area with double-doors leading to your back patio. The kitchen is complete with a large center island with breakfast bar, ample counter and cabinet space, buffet and pantry. The first floor also features a powder bath and coat closet. The primary bedroom suite is highlighted by an oversized walk-in closet and spa-like bathroom with dual vanity sinks, and private water closet. The two secondary bedrooms each feature closets and a shared full bath. The second floor also has a laundry room and spacious loft, perfect for an open office or reading nook.
Your House. Built Your Way.
Sandstone Home Design Highlights
- 2,395 livable square feet, 3 bedrooms, 2.5 bathrooms
- Private patio directly off the dining room
- Spacious second-floor loft
- Second-floor laundry room
- 2-car attached garage
I’m interested in the Sandstone.

Sandstone Design Features
|
INCLUDED:
|
Download Included Features

“We absolutely loved our experience. O+E helped steer us in the right direction based on our unique styles. We made some avant-garde selections that they fully supported. In the end, our house turned out exactly how we wanted with a modern and sleek style.”
- Mark + Hayley, Alloy Buyers





