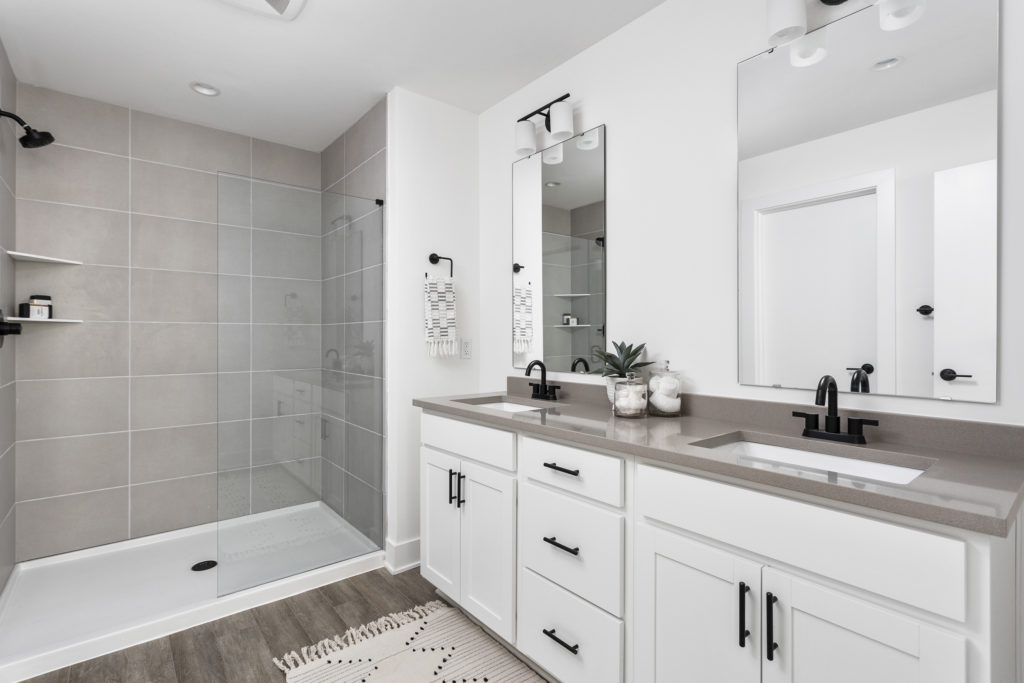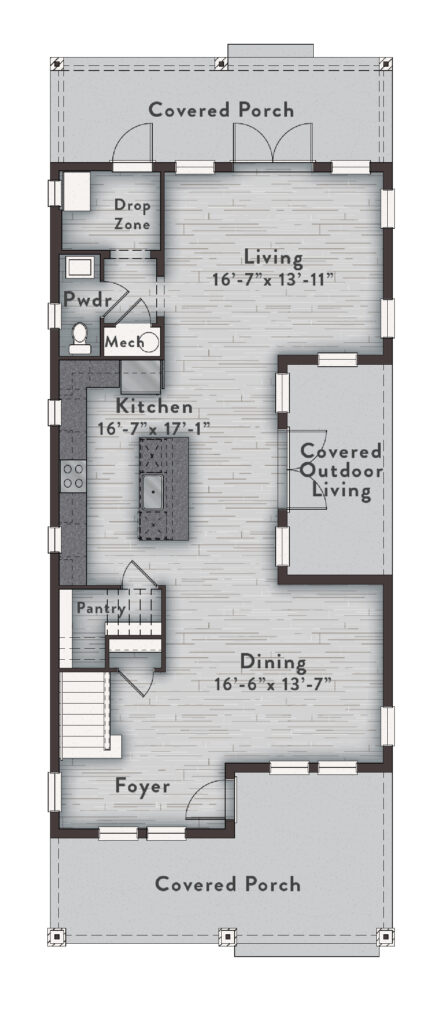Amethyst
 3 Bed
3 Bed 2.5 Bath
2.5 Bath 2,586 Sq Ft
2,586 Sq Ft
![]() Smart Home Features
Smart Home Features
Modern + Function
The Amethyst features an open foyer onto the spacious great room and casual dining area. The well-equipped kitchen is complete with a large center island with breakfast bar, ample counter and cabinet space and a roomy pantry. The primary bedroom suite is highlighted by a generous walk-in closet and spa-like primary bath with dual-sink vanity, large luxe shower and private water closet. The secondary bedroom features a generous closet and shared full hall bath. Additional highlights include a optional first-floor bedroom and full bath.
Your House. Built Your Way.
Amethyst Home Design Highlights
- 2,586 livable square feet, 3 bedrooms, 2.5 bathrooms
- Walk-in pantry off the kitchen
- Covered front porch and covered outdoor living space off kitchen
- Mudroom with drop zone
- Spacious second-floor loft
- Owner’s suite with walk-in closet, dual vanity sinks, private water closet, and linen closet
I’m interested in the Amethyst.

Amethyst Design Features
INCLUDED:
- Covered Outdoor Living Space
- Designer Kitchens with Quartz Countertops
- 42″ Upper Full Overlay Cabinetry
- Stainless Steel Appliances
- Smart Home Features





